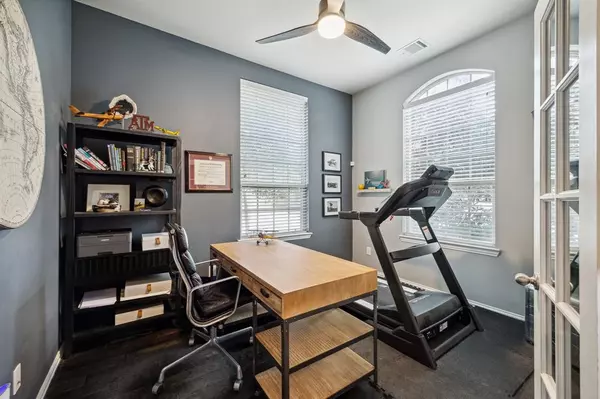For more information regarding the value of a property, please contact us for a free consultation.
8219 Laughing Falcon TRL Conroe, TX 77385
Want to know what your home might be worth? Contact us for a FREE valuation!

Our team is ready to help you sell your home for the highest possible price ASAP
Key Details
Property Type Single Family Home
Listing Status Sold
Purchase Type For Sale
Square Footage 2,289 sqft
Price per Sqft $213
Subdivision Harpers Preserve 01
MLS Listing ID 58724387
Sold Date 01/10/25
Style Traditional
Bedrooms 4
Full Baths 2
Half Baths 1
HOA Fees $93/ann
HOA Y/N 1
Year Built 2012
Annual Tax Amount $9,103
Tax Year 2024
Lot Size 9,069 Sqft
Acres 0.2082
Property Description
HOME HAS NEVER LOST POWER DURING STORMS & ON DIFFERENT POWER GRID, PER SELLER. Discover the charm of this immaculate one-story on a spacious private corner lot, surrounded by mature trees & beautiful landscaping. Enjoy outdoor living w/a covered patio & a cozy fire pit. Step inside to find a versatile private office w/closet, perfect as a 4th b/r. The kitchen is a chef's dream, w/granite countertops, a stylish mini-subway backsplash, & stainless steel appliances w/a new microwave. The open floor plan features high ceilings, fireplace, tile flooring, & a soothing neutral color palette. An oversized garage provides ample storage, while the laundry room includes a mudroom. New wood flooring in all 3 bedrooms. Just minutes from I-45, shopping, dining, The Woodlands Mall, & medical facilities. Enjoy easy access to parks, 2 pools, trails & club house. Zoned to excellent
schools w/ Suchma Elementary in the neighborhood. The community is gated in the evenings w/a guard for added
security.
Location
State TX
County Montgomery
Community Harper'S Preserve
Area Spring Northeast
Rooms
Bedroom Description All Bedrooms Down,En-Suite Bath,Walk-In Closet
Other Rooms Breakfast Room, Family Room, Formal Dining, Kitchen/Dining Combo, Utility Room in House
Master Bathroom Primary Bath: Double Sinks, Primary Bath: Separate Shower
Kitchen Island w/o Cooktop, Kitchen open to Family Room, Pantry
Interior
Interior Features Alarm System - Owned, Crown Molding, Fire/Smoke Alarm, High Ceiling, Window Coverings
Heating Central Gas
Cooling Central Electric
Flooring Tile, Vinyl Plank
Fireplaces Number 1
Fireplaces Type Gaslog Fireplace
Exterior
Exterior Feature Back Green Space, Back Yard, Back Yard Fenced, Covered Patio/Deck, Fully Fenced, Side Yard, Sprinkler System
Parking Features Attached Garage
Garage Spaces 2.0
Garage Description Additional Parking
Roof Type Composition
Street Surface Concrete,Curbs
Accessibility Automatic Gate, Manned Gate
Private Pool No
Building
Lot Description Cleared, Corner
Story 1
Foundation Slab
Lot Size Range 0 Up To 1/4 Acre
Builder Name Highland Homes
Water Water District
Structure Type Brick
New Construction No
Schools
Elementary Schools Suchma Elementary School
Middle Schools Irons Junior High School
High Schools Oak Ridge High School
School District 11 - Conroe
Others
HOA Fee Include Grounds,Other,Recreational Facilities
Senior Community No
Restrictions Deed Restrictions
Tax ID 5727-00-05000
Ownership Full Ownership
Energy Description Ceiling Fans,Digital Program Thermostat,High-Efficiency HVAC,Insulated/Low-E windows
Acceptable Financing Cash Sale, Conventional, VA
Tax Rate 2.6807
Disclosures Mud, Sellers Disclosure
Listing Terms Cash Sale, Conventional, VA
Financing Cash Sale,Conventional,VA
Special Listing Condition Mud, Sellers Disclosure
Read Less

Bought with RE/MAX Integrity




