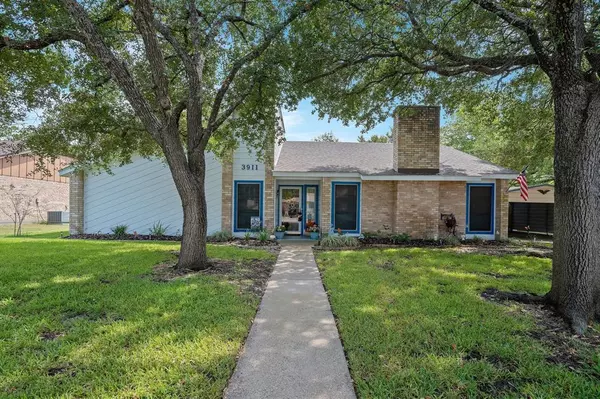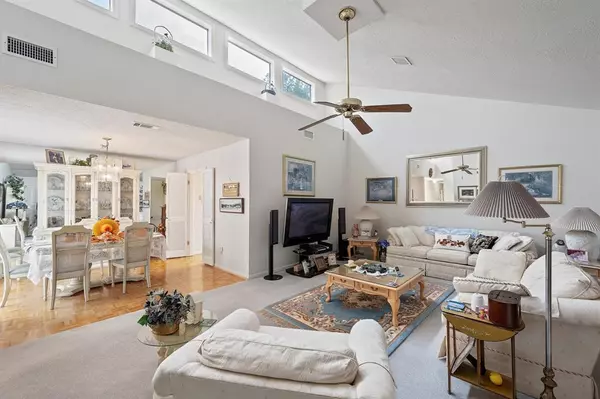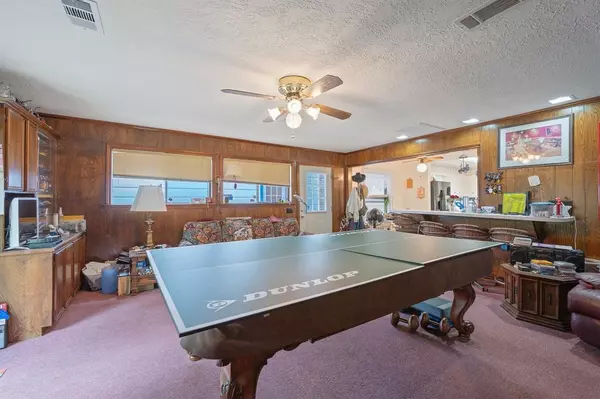For more information regarding the value of a property, please contact us for a free consultation.
3911 Old Oaks DR Bryan, TX 77802
Want to know what your home might be worth? Contact us for a FREE valuation!

Our team is ready to help you sell your home for the highest possible price ASAP
Key Details
Property Type Single Family Home
Listing Status Sold
Purchase Type For Sale
Square Footage 2,200 sqft
Price per Sqft $140
Subdivision Oaks Ph 05
MLS Listing ID 9744927
Sold Date 01/02/25
Style Other Style
Bedrooms 3
Full Baths 2
Year Built 1977
Annual Tax Amount $5,602
Tax Year 2023
Lot Size 0.289 Acres
Acres 0.2893
Property Description
Hidden gem in The Oaks with no back neighbors! This classic home is flooded w/ natural light & offers the perfect balance between grand entertaining & cozy living. Featuring THREE energy-efficient HVAC systems (one replaced in 2023), solar screens, & additional insulation, you'll enjoy year-round comfort. The fully heated & cooled detached garage includes a spacious workshop w/ sleek epoxy floor. The expansive living room w/ cathedral ceiling, plantation shutters, & cozy fireplace w/ shelving. Formal dining area opens to a private patio, ideal for quiet mornings or dinner parties. The kitchen charms w/ a breakfast nook, double ovens, & cooktop, while a bar leads to a HUGE game room featuring built-ins, large walk-in closet, & French doors opening to a serene deck overlooking the Burton Creek greenway. Storage ins't a problem, w/ ample space throughout, plus a backyard shed that's only 5 years old.
Location
State TX
County Brazos
Rooms
Bedroom Description All Bedrooms Down,En-Suite Bath,Primary Bed - 1st Floor,Walk-In Closet
Other Rooms Breakfast Room, Entry, Family Room, Formal Dining, Gameroom Down, Living Area - 1st Floor, Utility Room in House
Master Bathroom Primary Bath: Separate Shower, Secondary Bath(s): Shower Only
Kitchen Pantry
Interior
Interior Features Atrium, Crown Molding, Dry Bar, Fire/Smoke Alarm, High Ceiling
Heating Central Gas, Zoned
Cooling Central Electric, Zoned
Flooring Carpet, Tile, Wood
Fireplaces Number 1
Fireplaces Type Gas Connections, Wood Burning Fireplace
Exterior
Exterior Feature Back Yard Fenced, Covered Patio/Deck, Patio/Deck, Sprinkler System, Storage Shed, Workshop
Parking Features Detached Garage
Garage Spaces 2.0
Carport Spaces 2
Garage Description Auto Garage Door Opener, Workshop
Roof Type Composition
Street Surface Concrete,Curbs,Gutters
Private Pool No
Building
Lot Description Subdivision Lot
Story 1
Foundation Slab
Lot Size Range 1/4 Up to 1/2 Acre
Sewer Public Sewer
Water Public Water
Structure Type Brick,Cement Board
New Construction No
Schools
Elementary Schools Johnson Elementary School (Bryan)
Middle Schools Stephen F. Austin Middle School
High Schools Bryan High School
School District 148 - Bryan
Others
Senior Community No
Restrictions Zoning
Tax ID 36212
Energy Description Attic Fan,Ceiling Fans,Solar Screens
Acceptable Financing Cash Sale, Conventional
Tax Rate 1.9829
Disclosures Other Disclosures, Sellers Disclosure
Listing Terms Cash Sale, Conventional
Financing Cash Sale,Conventional
Special Listing Condition Other Disclosures, Sellers Disclosure
Read Less

Bought with Houston Association of REALTORS




