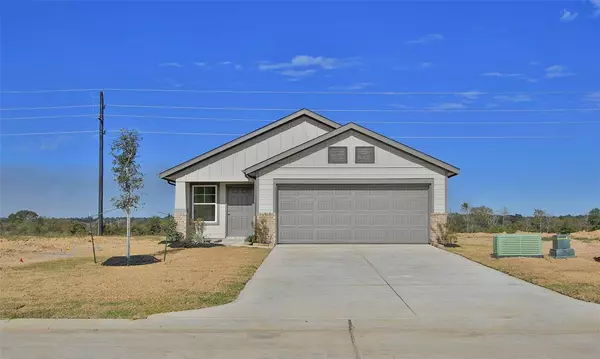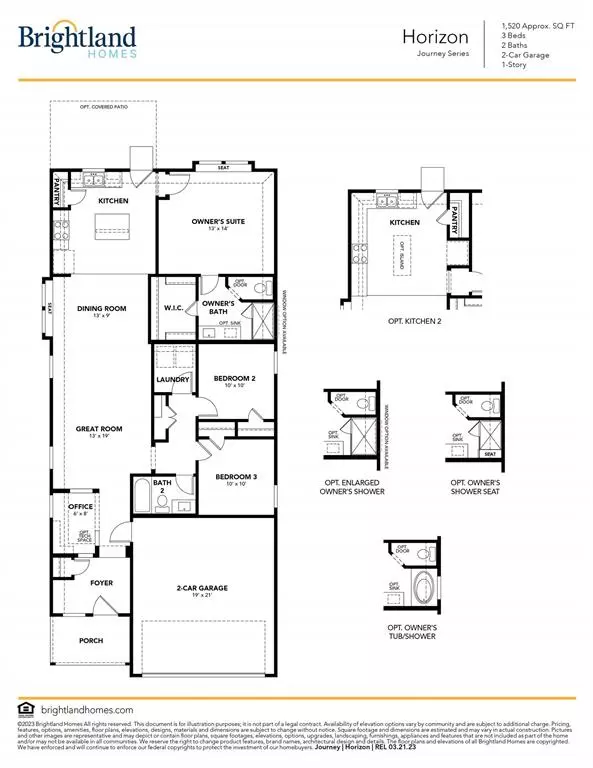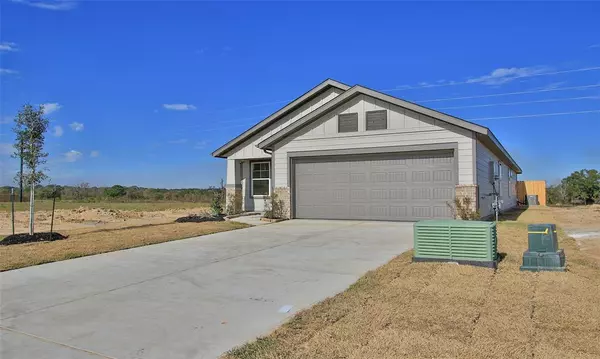For more information regarding the value of a property, please contact us for a free consultation.
40752 Mostyn Lake DR Magnolia, TX 77354
Want to know what your home might be worth? Contact us for a FREE valuation!

Our team is ready to help you sell your home for the highest possible price ASAP
Key Details
Property Type Single Family Home
Listing Status Sold
Purchase Type For Sale
Square Footage 1,518 sqft
Price per Sqft $158
Subdivision Mostyn Springs
MLS Listing ID 4325979
Sold Date 12/31/24
Style Traditional
Bedrooms 3
Full Baths 2
HOA Fees $66/ann
HOA Y/N 1
Year Built 2024
Tax Year 2023
Lot Size 5,600 Sqft
Property Description
Beautiful new Horizon floor plan in Mostyn Springs on a cul-de-sac street and the home backs up to the lake! This 1-story, plan features 3 beds, 2 baths with flex/tech space and 2-car garage. The foyer offers space for entry table or sitting area as well as a cozy flex/tech space for those days you work from home. Enjoy ease of maintenance with easy to care for vinyl plank flooring in the main area and hallways. Entertain your family and friends in the grand entertaining space of the connected family, dining, and kitchen area with a lovely window seat in the dining area. The kitchen features granite countertops, linen cabinets, and a great view from the window over your sink. The primary suite features double sinks, full tile walk-in shower with seat, and an ample walk-in closet. Secondary bath has a full tile tub/shower surround. Enjoy the breeze and views on your covered patio! Please see our sales counselor for more information!
Location
State TX
County Montgomery
Area Magnolia/1488 East
Rooms
Bedroom Description En-Suite Bath,Primary Bed - 1st Floor,Walk-In Closet
Other Rooms Breakfast Room, Family Room, Kitchen/Dining Combo, Living/Dining Combo, Utility Room in House
Master Bathroom Primary Bath: Double Sinks, Primary Bath: Shower Only, Secondary Bath(s): Tub/Shower Combo
Kitchen Island w/o Cooktop, Kitchen open to Family Room, Pantry
Interior
Heating Central Gas
Cooling Central Electric
Flooring Carpet, Tile, Vinyl Plank
Exterior
Exterior Feature Back Yard Fenced, Covered Patio/Deck
Parking Features Attached Garage
Garage Spaces 2.0
Roof Type Composition
Private Pool No
Building
Lot Description Subdivision Lot
Faces North
Story 1
Foundation Slab
Lot Size Range 0 Up To 1/4 Acre
Builder Name Brightland Homes
Water Water District
Structure Type Brick,Cement Board,Wood
New Construction Yes
Schools
Elementary Schools Magnolia Parkway Elementary School
Middle Schools Bear Branch Junior High School
High Schools Magnolia High School
School District 36 - Magnolia
Others
Senior Community No
Restrictions Deed Restrictions
Tax ID 7333-03-05500
Energy Description Digital Program Thermostat,High-Efficiency HVAC,HVAC>13 SEER,Insulated Doors,Insulation - Blown Fiberglass,Other Energy Features
Acceptable Financing Cash Sale, Conventional, FHA, USDA Loan, VA
Tax Rate 2.808
Disclosures Other Disclosures
Green/Energy Cert Home Energy Rating/HERS
Listing Terms Cash Sale, Conventional, FHA, USDA Loan, VA
Financing Cash Sale,Conventional,FHA,USDA Loan,VA
Special Listing Condition Other Disclosures
Read Less

Bought with PAK Home Realty




