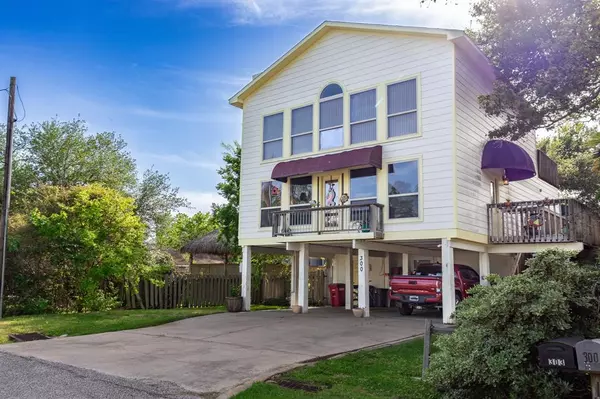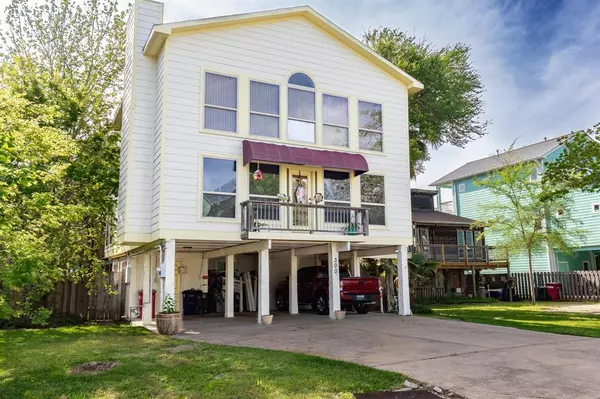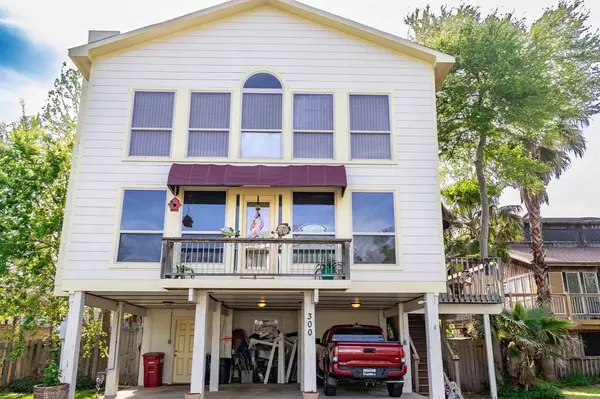For more information regarding the value of a property, please contact us for a free consultation.
300 Narcissus RD Clear Lake Shores, TX 77565
Want to know what your home might be worth? Contact us for a FREE valuation!

Our team is ready to help you sell your home for the highest possible price ASAP
Key Details
Property Type Single Family Home
Listing Status Sold
Purchase Type For Sale
Square Footage 2,016 sqft
Price per Sqft $163
Subdivision Clear Lake Shores
MLS Listing ID 96114153
Sold Date 12/24/24
Style Other Style
Bedrooms 2
Full Baths 3
Year Built 1991
Annual Tax Amount $7,843
Tax Year 2023
Lot Size 6,000 Sqft
Acres 0.1378
Property Description
Don't miss out on the opportunity to own this captivating residence nestled within the highly coveted community of Clear Lake Shores! Ideally situated near the vibrant Kemah Boardwalk and an array of trendy restaurants and shopping destinations, this home offers a lifestyle of leisure and convenience. Embrace the enchanting island atmosphere, complete with leisurely golf cart rides and breathtaking sunsets. Experience the epitome of coastal living with access to multiple parks, a convenient boat ramp, and a refreshing community pool. Inside, the home welcomes you with soaring cathedral ceilings and the warmth of a cozy gas fireplace, creating an inviting ambiance for relaxation and entertainment. Zoned to Clear Creek ISD! There is also extra rooms with closets! New Lennox AC installed May 24, 2024!New Water Heater Sept 2024! Don't wait any longer—schedule your showing today and seize the opportunity to make this your dream home! Make an offer as motivated sellers and new lower price!!
Location
State TX
County Galveston
Area League City
Rooms
Bedroom Description 1 Bedroom Down - Not Primary BR,1 Bedroom Up,En-Suite Bath,Primary Bed - 3rd Floor
Other Rooms 1 Living Area, Family Room, Formal Dining, Guest Suite, Living Area - 2nd Floor, Utility Room in House
Master Bathroom Primary Bath: Shower Only, Secondary Bath(s): Shower Only
Den/Bedroom Plus 4
Kitchen Breakfast Bar, Pantry
Interior
Interior Features Balcony, Fire/Smoke Alarm, High Ceiling, Window Coverings
Heating Central Gas, Zoned
Cooling Central Electric, Zoned
Flooring Tile, Wood
Fireplaces Number 1
Fireplaces Type Gas Connections
Exterior
Exterior Feature Back Yard, Back Yard Fenced, Balcony, Covered Patio/Deck, Fully Fenced, Patio/Deck
Carport Spaces 3
Garage Description Additional Parking, Boat Parking, Double-Wide Driveway
Roof Type Composition
Street Surface Asphalt,Gutters
Private Pool No
Building
Lot Description Subdivision Lot
Story 2.5
Foundation Pier & Beam
Lot Size Range 0 Up To 1/4 Acre
Sewer Public Sewer
Water Public Water
Structure Type Cement Board,Wood
New Construction No
Schools
Elementary Schools Stewart Elementary School (Clear Creek)
Middle Schools Bayside Intermediate School
High Schools Clear Falls High School
School District 9 - Clear Creek
Others
Senior Community No
Restrictions Unknown
Tax ID 2620-0000-1535-000
Energy Description Ceiling Fans
Acceptable Financing Cash Sale
Tax Rate 1.5098
Disclosures Mud, Probate, Tenant Occupied
Listing Terms Cash Sale
Financing Cash Sale
Special Listing Condition Mud, Probate, Tenant Occupied
Read Less

Bought with UTR TEXAS, REALTORS




