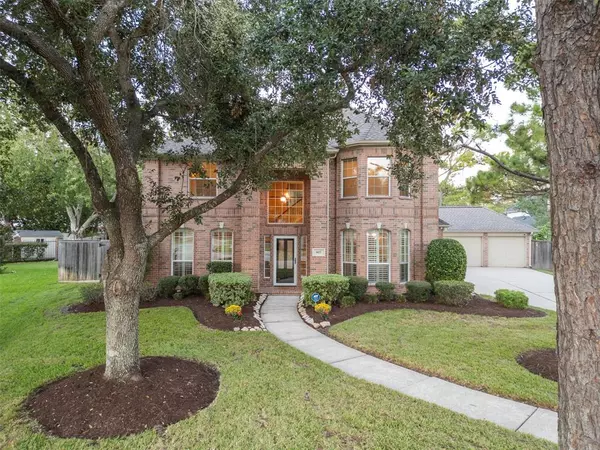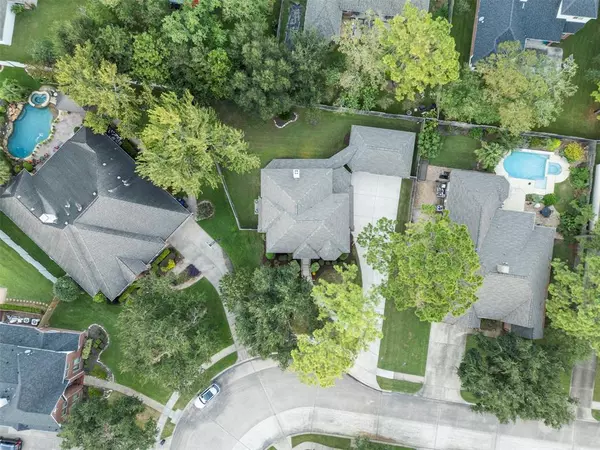For more information regarding the value of a property, please contact us for a free consultation.
807 Mockingbird LN Friendswood, TX 77546
Want to know what your home might be worth? Contact us for a FREE valuation!

Our team is ready to help you sell your home for the highest possible price ASAP
Key Details
Property Type Single Family Home
Listing Status Sold
Purchase Type For Sale
Square Footage 3,134 sqft
Price per Sqft $187
Subdivision The Forest Sec 8 2001
MLS Listing ID 94385526
Sold Date 12/03/24
Style Traditional
Bedrooms 4
Full Baths 3
Half Baths 1
HOA Fees $54/ann
HOA Y/N 1
Year Built 2002
Annual Tax Amount $12,825
Tax Year 2023
Lot Size 0.267 Acres
Acres 0.2666
Property Description
Stunning two-story sturdy brick home with 3-car garage on a quiet no-thru street. Perfectly located in nationally-ranked Friendswood ISD, yet closest in proximity to Houston, with easy access to 45 and 288. This home offers convenience and a peaceful neighborhood setting. Walking trails with treetop canopies, one of the few places you can walk on a dirt trail in the forest. Community events on Woodland Trail for gatherings. Spacious living areas, with plenty of bedrooms and bathrooms for everyone to spread out. The bright, open floor plan features a gourmet kitchen with modern appliances, double ovens (2018), an open living room with a fun and cozy wood-burning fireplace, and a large upstairs game room, ideal for movie nights or playtime. NEW roof! (Aug22). Recent A/C (Jun18). Water heater (Apr18). Never flooded. Homes in "The Forest" sell fast. Don't miss this opportunity to live in one of Friendswood's most sought-after communities!
Location
State TX
County Galveston
Area Friendswood
Rooms
Bedroom Description En-Suite Bath,Primary Bed - 1st Floor,Sitting Area,Walk-In Closet
Other Rooms 1 Living Area, Entry, Family Room, Formal Dining, Gameroom Up, Home Office/Study, Kitchen/Dining Combo, Living Area - 1st Floor
Master Bathroom Hollywood Bath, Secondary Bath(s): Double Sinks
Kitchen Island w/o Cooktop, Kitchen open to Family Room, Pantry, Under Cabinet Lighting
Interior
Interior Features Alarm System - Leased, Crown Molding, Fire/Smoke Alarm, Formal Entry/Foyer, High Ceiling, Prewired for Alarm System
Heating Central Gas
Cooling Central Electric
Flooring Carpet, Tile
Fireplaces Number 1
Fireplaces Type Wood Burning Fireplace
Exterior
Exterior Feature Back Yard Fenced, Covered Patio/Deck, Fully Fenced, Patio/Deck, Porch, Private Driveway, Sprinkler System
Parking Features Detached Garage
Garage Spaces 3.0
Garage Description Auto Garage Door Opener, Double-Wide Driveway, Extra Driveway
Roof Type Composition
Street Surface Asphalt,Concrete,Curbs
Private Pool No
Building
Lot Description Subdivision Lot
Faces Southwest
Story 2
Foundation Slab
Lot Size Range 1/4 Up to 1/2 Acre
Sewer Public Sewer
Water Public Water
Structure Type Brick,Wood
New Construction No
Schools
Elementary Schools Westwood Elementary School (Friendswood)
Middle Schools Friendswood Junior High School
High Schools Friendswood High School
School District 20 - Friendswood
Others
Senior Community No
Restrictions Deed Restrictions
Tax ID 3398-0003-0006-000
Energy Description Attic Vents,Ceiling Fans,Digital Program Thermostat,High-Efficiency HVAC,HVAC>13 SEER,Insulated/Low-E windows
Acceptable Financing Cash Sale, Conventional, Exchange or Trade, FHA, VA
Tax Rate 2.0412
Disclosures Sellers Disclosure
Listing Terms Cash Sale, Conventional, Exchange or Trade, FHA, VA
Financing Cash Sale,Conventional,Exchange or Trade,FHA,VA
Special Listing Condition Sellers Disclosure
Read Less

Bought with Better Homes and Gardens Real Estate Gary Greene - Bay Area




