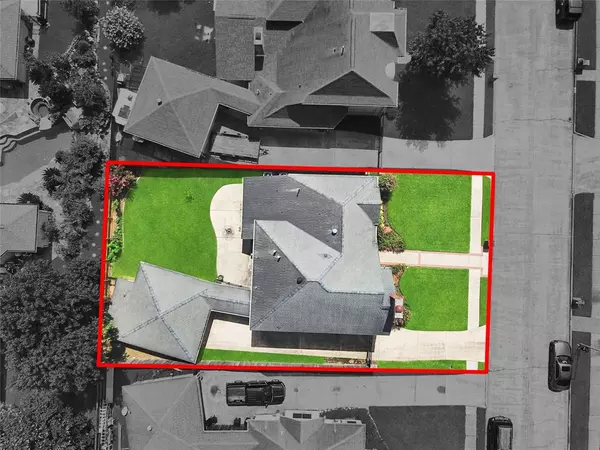For more information regarding the value of a property, please contact us for a free consultation.
12819 Woodlite LN Houston, TX 77015
Want to know what your home might be worth? Contact us for a FREE valuation!

Our team is ready to help you sell your home for the highest possible price ASAP
Key Details
Property Type Single Family Home
Listing Status Sold
Purchase Type For Sale
Square Footage 3,006 sqft
Price per Sqft $109
Subdivision Woodforest Sec 25
MLS Listing ID 93989967
Sold Date 11/22/24
Style Traditional
Bedrooms 4
Full Baths 2
Half Baths 1
HOA Fees $20/ann
HOA Y/N 1
Year Built 1987
Annual Tax Amount $6,343
Tax Year 2023
Lot Size 7,244 Sqft
Acres 0.1663
Property Description
Welcome to your dream home! This impeccably maintained residence features stunning new bamboo floors, granite countertops in the Kitchen, and elegant plantation shutters. The interior boasts a charming Victorian style, complete with intricate woodwork and ornate moldings. Entertain guests in the dining area with a chic wet bar or in the upstairs media room. Enjoy year-round comfort with a brand-new A/C system installed in 2023. Conveniently located near major highways, your commute is a breeze, and you're just 20 minutes from Downtown Houston. The expansive backyard is perfect for outdoor activities and barbecues, offering endless possibilities for fun and relaxation. This home is the perfect blend of style, comfort, and convenience. Don't miss out on making it yours!
Location
State TX
County Harris
Area North Channel
Rooms
Bedroom Description En-Suite Bath,Primary Bed - 1st Floor,Walk-In Closet
Other Rooms Breakfast Room, Formal Dining, Formal Living, Gameroom Up, Living Area - 1st Floor, Utility Room in House
Master Bathroom Half Bath, Primary Bath: Double Sinks, Primary Bath: Separate Shower, Primary Bath: Soaking Tub, Secondary Bath(s): Tub/Shower Combo, Vanity Area
Kitchen Island w/ Cooktop, Pantry, Pots/Pans Drawers
Interior
Interior Features Dry Bar, Fire/Smoke Alarm, Formal Entry/Foyer, Wet Bar
Heating Central Gas
Cooling Central Electric
Flooring Bamboo, Carpet
Fireplaces Number 1
Fireplaces Type Gaslog Fireplace
Exterior
Exterior Feature Back Yard Fenced
Parking Features Detached Garage
Garage Spaces 2.0
Garage Description Auto Driveway Gate
Roof Type Composition
Private Pool No
Building
Lot Description Subdivision Lot
Story 2
Foundation Slab
Lot Size Range 0 Up To 1/4 Acre
Water Water District
Structure Type Brick
New Construction No
Schools
Elementary Schools Normandy Crossing Elementary School
Middle Schools Cunningham Middle School (Galena Park)
High Schools North Shore Senior High School
School District 21 - Galena Park
Others
Senior Community No
Restrictions Deed Restrictions
Tax ID 114-718-096-0030
Energy Description Ceiling Fans,Digital Program Thermostat,High-Efficiency HVAC
Acceptable Financing Cash Sale, Conventional, FHA, VA
Tax Rate 2.0332
Disclosures Sellers Disclosure
Listing Terms Cash Sale, Conventional, FHA, VA
Financing Cash Sale,Conventional,FHA,VA
Special Listing Condition Sellers Disclosure
Read Less

Bought with Keller Williams Realty Professionals




