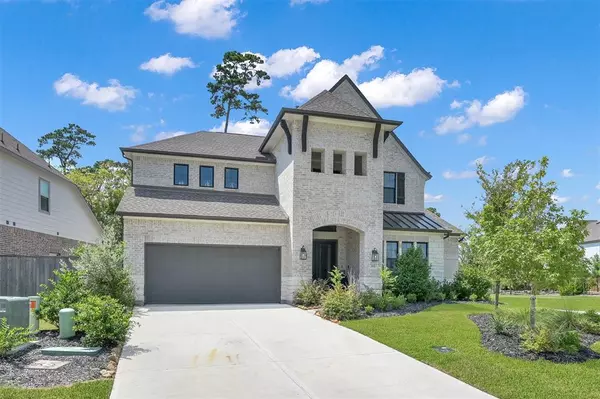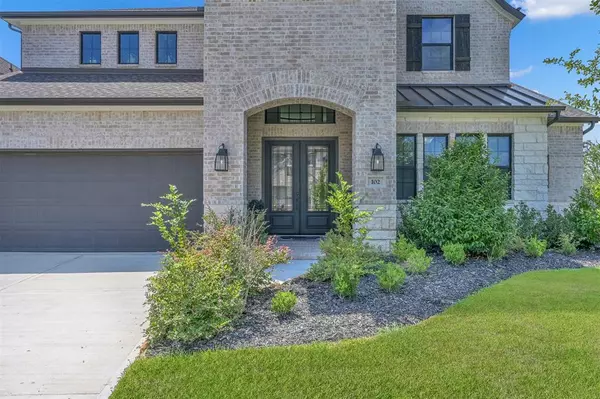For more information regarding the value of a property, please contact us for a free consultation.
102 Keechie Creek CT Conroe, TX 77304
Want to know what your home might be worth? Contact us for a FREE valuation!

Our team is ready to help you sell your home for the highest possible price ASAP
Key Details
Property Type Single Family Home
Listing Status Sold
Purchase Type For Sale
Square Footage 3,943 sqft
Price per Sqft $151
Subdivision Grand Central Park
MLS Listing ID 71727375
Sold Date 10/30/24
Style Traditional
Bedrooms 4
Full Baths 3
Half Baths 1
HOA Fees $98/ann
HOA Y/N 1
Year Built 2022
Annual Tax Amount $19,030
Tax Year 2023
Lot Size 9,189 Sqft
Acres 0.211
Property Description
Westin Homes 2-story, built in 2022, located in the highly sought after Grand Central Park, sits on a corner lot and cut-de-sac street, one stop sign down from the community Lake House, pool, and amenities! This home boasts upgrades throughout including, but not limited to, double front doors, tall upper kitchen cabinets, quartz countertops, black vinyl windows, primary closet extension, over-sized dropped primary shower, an over-sized extended covered patio, and MUCH MORE. See attachments for full list. This home offers 4 bedrooms, 3.5 bathrooms, an office w/ French doors, formal dining, pocket office off kitchen, media room, upstairs game room, and an open concept living/kitchen area. PRIME LOCATION in Central Village! Take advantage of all that GCP has to offer including a resort style pool, ponds/lakes, miles of nature trails, fitness center, clubhouse, bball court, sand volleyball, multiple parks, and more! Zoned to the highly rated Conroe ISD. Info to be verified by buyer(s).
Location
State TX
County Montgomery
Community Grand Central Park
Area Conroe Southwest
Rooms
Bedroom Description Primary Bed - 1st Floor,Walk-In Closet
Other Rooms Formal Dining, Gameroom Up, Home Office/Study, Living Area - 1st Floor, Utility Room in House
Master Bathroom Half Bath, Primary Bath: Double Sinks, Primary Bath: Separate Shower, Primary Bath: Soaking Tub, Secondary Bath(s): Tub/Shower Combo, Vanity Area
Kitchen Breakfast Bar, Butler Pantry, Island w/o Cooktop, Kitchen open to Family Room, Pantry, Walk-in Pantry
Interior
Heating Central Gas
Cooling Central Electric
Fireplaces Number 1
Exterior
Exterior Feature Back Yard Fenced, Covered Patio/Deck, Patio/Deck, Sprinkler System
Parking Features Attached Garage
Garage Spaces 2.0
Roof Type Composition
Private Pool No
Building
Lot Description Corner, Subdivision Lot
Story 2
Foundation Slab
Lot Size Range 0 Up To 1/4 Acre
Builder Name Westin Homes
Water Water District
Structure Type Brick,Stone
New Construction No
Schools
Elementary Schools Wilkinson Elementary School
Middle Schools Peet Junior High School
High Schools Conroe High School
School District 11 - Conroe
Others
Senior Community No
Restrictions Deed Restrictions
Tax ID 5375-20-04800
Energy Description Ceiling Fans,Digital Program Thermostat,High-Efficiency HVAC,HVAC>13 SEER
Tax Rate 2.7863
Disclosures Mud, Sellers Disclosure
Special Listing Condition Mud, Sellers Disclosure
Read Less

Bought with Better Homes and Gardens Real Estate Gary Greene - Lake Conroe South




