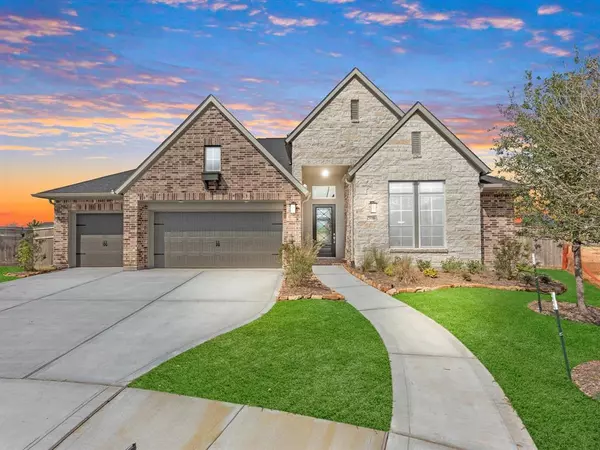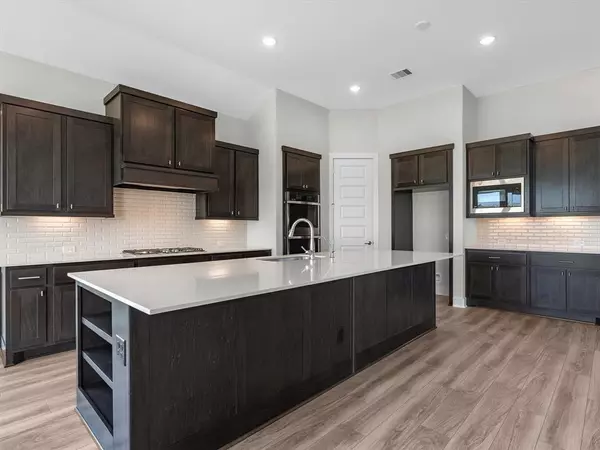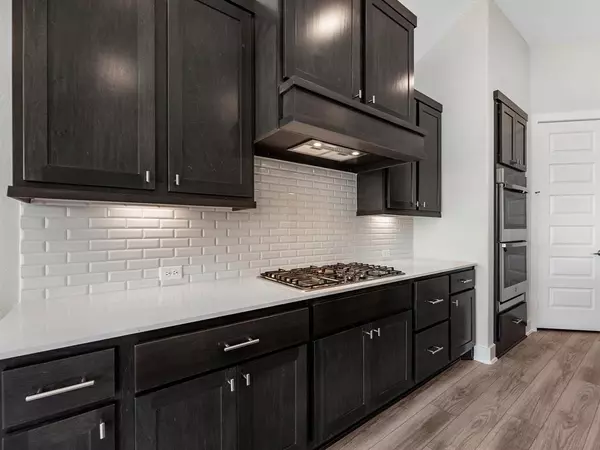For more information regarding the value of a property, please contact us for a free consultation.
5606 Sunlit Rose CT Fulshear, TX 77441
Want to know what your home might be worth? Contact us for a FREE valuation!

Our team is ready to help you sell your home for the highest possible price ASAP
Key Details
Property Type Single Family Home
Listing Status Sold
Purchase Type For Sale
Square Footage 3,175 sqft
Price per Sqft $192
Subdivision Cross Creek Ranch
MLS Listing ID 9432004
Sold Date 10/15/24
Style Traditional
Bedrooms 4
Full Baths 3
HOA Fees $108/ann
HOA Y/N 1
Year Built 2024
Lot Size 9,286 Sqft
Property Description
The Grandview - See this stunning one-story abode through the inviting porch and the impressive 8' glass and mahogany front door. Design your ideal home office and relish the added convenience of working from home. Host gatherings in the spacious great room with soaring vaulted ceilings, then experiment with culinary delights in the gourmet kitchen equipped with a central island. Featuring GE appliances, a 36'' gas cooktop, Trinity - Zircon cabinetry, and Calico White quartz countertops, it's a chef's dream. Transition seamlessly to the covered patio area for outdoor entertaining. Retreat to the luxurious primary suite after a long day, where you can indulge in the luxury bath boasting two
vanities, Frost White quartz countertops, and ample walk-in closets. This home
seamlessly combines functionality with exquisite design finishes!
Location
State TX
County Fort Bend
Community Cross Creek Ranch
Area Katy - Southwest
Rooms
Bedroom Description All Bedrooms Down,Primary Bed - 1st Floor
Master Bathroom Primary Bath: Double Sinks
Kitchen Breakfast Bar, Kitchen open to Family Room, Under Cabinet Lighting, Walk-in Pantry
Interior
Interior Features Alarm System - Owned, Fire/Smoke Alarm, High Ceiling
Heating Central Gas
Cooling Central Electric
Flooring Carpet, Tile
Fireplaces Number 1
Fireplaces Type Electric Fireplace
Exterior
Exterior Feature Back Yard, Back Yard Fenced, Covered Patio/Deck
Parking Features Attached Garage, Oversized Garage, Tandem
Garage Spaces 2.0
Roof Type Composition
Street Surface Concrete,Curbs
Private Pool No
Building
Lot Description Corner, Subdivision Lot
Story 1
Foundation Slab
Lot Size Range 0 Up To 1/4 Acre
Builder Name Tri Pointe Homes
Water Water District
Structure Type Brick,Other
New Construction Yes
Schools
Elementary Schools Viola Gilmore Randle Elementary
Middle Schools Leaman Junior High School
High Schools Fulshear High School
School District 33 - Lamar Consolidated
Others
Senior Community No
Restrictions Deed Restrictions
Tax ID NA
Energy Description Energy Star/Reflective Roof,High-Efficiency HVAC,HVAC>13 SEER,Insulated/Low-E windows,Other Energy Features,Radiant Attic Barrier
Acceptable Financing Cash Sale, Conventional
Tax Rate 3.33
Disclosures Mud, Other Disclosures
Listing Terms Cash Sale, Conventional
Financing Cash Sale,Conventional
Special Listing Condition Mud, Other Disclosures
Read Less

Bought with Compass RE Texas, LLC - Houston




