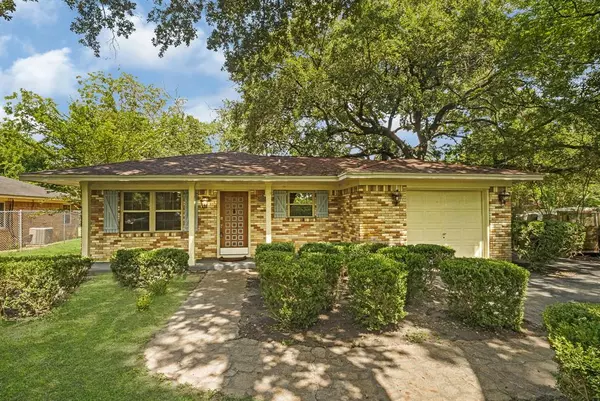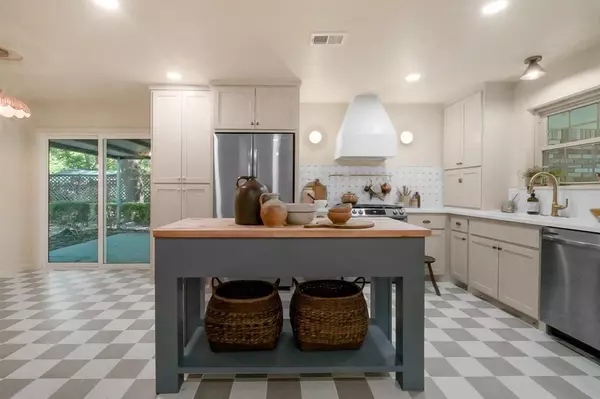For more information regarding the value of a property, please contact us for a free consultation.
15119 Insley ST Houston, TX 77053
Want to know what your home might be worth? Contact us for a FREE valuation!

Our team is ready to help you sell your home for the highest possible price ASAP
Key Details
Property Type Single Family Home
Listing Status Sold
Purchase Type For Sale
Square Footage 1,025 sqft
Price per Sqft $209
Subdivision Almeda Oaks Sec 02
MLS Listing ID 57486772
Sold Date 10/10/24
Style Traditional
Bedrooms 3
Full Baths 1
Year Built 1963
Annual Tax Amount $1,926
Tax Year 2023
Lot Size 8,942 Sqft
Acres 0.2053
Property Description
Beautiful 3/1 home surrounded by mature oak trees, off Bltwy 8 & Almeda Rd, just minutes from the Medical Center & 288. The home is located in a quiet neighborhood, so if you're looking for the convenience of being in the city but wanting a country feel, this is the home for you!
The 1963 home has been updated, remodeled & designed by Chelo's Coner inspired by a Country French home. The open floor consists of the original hardwood refurbished floors with new tile floors in the kitchen & bathroom. Kitchen includes new custom cabinets, islands, handcrafted back splash, & quartz counter tops. All new matching Samsung kitchen appliances-refrigerator, dishwasher, & gas stove. Updated electrical wiring, plumbing, & water heater. As well as all new energy efficient windows, new roof, updated insulation, & ceiling fans in every room.
The well thought out design in the bathroom has a one of kind tile design & custom cabinets with quartz countertops. Never flooded & no damage from Beryl!
Location
State TX
County Harris
Area Five Corners
Rooms
Bedroom Description All Bedrooms Down
Other Rooms 1 Living Area, Breakfast Room
Master Bathroom Primary Bath: Tub/Shower Combo
Kitchen Instant Hot Water, Island w/o Cooktop, Kitchen open to Family Room, Pantry
Interior
Heating Central Electric, Central Gas
Cooling Central Electric
Flooring Tile, Wood
Exterior
Exterior Feature Back Yard, Back Yard Fenced, Covered Patio/Deck, Partially Fenced
Parking Features Attached Garage
Garage Spaces 2.0
Garage Description Double-Wide Driveway
Roof Type Composition
Private Pool No
Building
Lot Description Cleared
Story 1
Foundation Slab
Lot Size Range 0 Up To 1/4 Acre
Sewer Public Sewer
Water Public Water
Structure Type Brick
New Construction No
Schools
Elementary Schools Petersen Elementary School
Middle Schools Lawson Middle School
High Schools Madison High School (Houston)
School District 27 - Houston
Others
Senior Community No
Restrictions Deed Restrictions,No Restrictions
Tax ID 088-115-000-0006
Acceptable Financing Cash Sale, Conventional, FHA, VA
Tax Rate 2.1148
Disclosures Sellers Disclosure
Listing Terms Cash Sale, Conventional, FHA, VA
Financing Cash Sale,Conventional,FHA,VA
Special Listing Condition Sellers Disclosure
Read Less

Bought with Luxe Living Group, LLC




