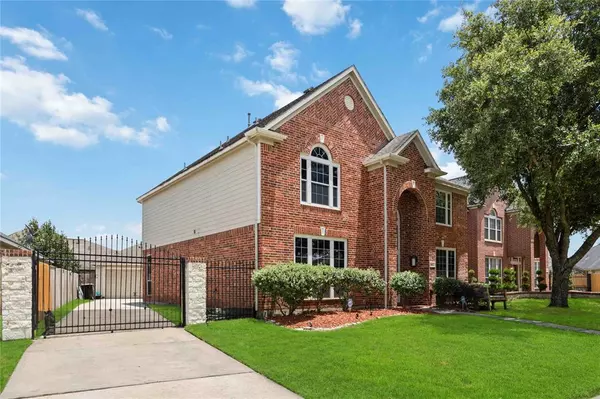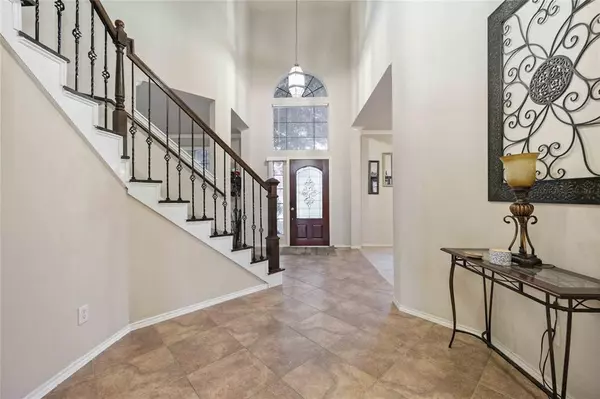For more information regarding the value of a property, please contact us for a free consultation.
2607 Aspen Tree CT Houston, TX 77014
Want to know what your home might be worth? Contact us for a FREE valuation!

Our team is ready to help you sell your home for the highest possible price ASAP
Key Details
Property Type Single Family Home
Listing Status Sold
Purchase Type For Sale
Square Footage 3,094 sqft
Price per Sqft $108
Subdivision Silverglen North Sec 7
MLS Listing ID 26392014
Sold Date 08/21/24
Style Traditional
Bedrooms 4
Full Baths 2
Half Baths 1
HOA Fees $37/ann
HOA Y/N 1
Year Built 2007
Annual Tax Amount $7,884
Tax Year 2023
Lot Size 7,367 Sqft
Acres 0.1691
Property Description
If you're seeking a home in the desirable subdivision of Silverglen North, this property is perfect for those who appreciate comfort and elegance.As you enter, you're greeted by a stunning staircase that sets the tone for the rest of the home.Additionally, the house is pre wired for generator usage, ensuring you'll have reliable power in any situation.
The home offers 4 bedrooms and 2.5 bathrooms, making it ideal for those who love entertaining.The living room boasts high ceilings, adding to the spacious feel, this kitchen is equipped with granite countertops, perfect for culinary enthusiasts.The oversized master bedroom is a true retreat, featuring a garden tub, double sinks, and a huge walk-in closet.The backyard is spacious, providing ample room for outdoor entertaining and relaxation.Additionally, there is a detached 2-car garage with extra storage space that has been converted into an outdoor lounge, enhancing the enjoyment, convenience, and functionality of this beautiful home.
Location
State TX
County Harris
Area 1960/Cypress Creek South
Rooms
Bedroom Description Primary Bed - 1st Floor
Other Rooms Den, Family Room, Formal Dining, Formal Living, Gameroom Up, Home Office/Study, Media, Utility Room in House
Master Bathroom Primary Bath: Double Sinks, Primary Bath: Separate Shower
Kitchen Breakfast Bar, Kitchen open to Family Room, Walk-in Pantry
Interior
Interior Features Crown Molding, Fire/Smoke Alarm, High Ceiling, Refrigerator Included, Wet Bar
Heating Central Gas
Cooling Central Electric
Flooring Carpet, Laminate, Tile, Wood
Fireplaces Number 1
Exterior
Exterior Feature Back Yard, Back Yard Fenced, Side Yard
Parking Features Detached Garage
Garage Spaces 2.0
Garage Description Auto Garage Door Opener
Roof Type Composition
Street Surface Concrete,Curbs
Private Pool No
Building
Lot Description Cul-De-Sac
Story 2
Foundation Slab on Builders Pier
Lot Size Range 0 Up To 1/4 Acre
Water Water District
Structure Type Brick,Wood
New Construction No
Schools
Elementary Schools Deloras E Thompson Elementary School
Middle Schools Stelle Claughton Middle School
High Schools Westfield High School
School District 48 - Spring
Others
Senior Community No
Restrictions Deed Restrictions
Tax ID 128-010-002-0022
Acceptable Financing Cash Sale, Conventional, FHA, Investor, Seller May Contribute to Buyer's Closing Costs, VA
Tax Rate 2.5109
Disclosures Sellers Disclosure
Listing Terms Cash Sale, Conventional, FHA, Investor, Seller May Contribute to Buyer's Closing Costs, VA
Financing Cash Sale,Conventional,FHA,Investor,Seller May Contribute to Buyer's Closing Costs,VA
Special Listing Condition Sellers Disclosure
Read Less

Bought with JLA Realty




