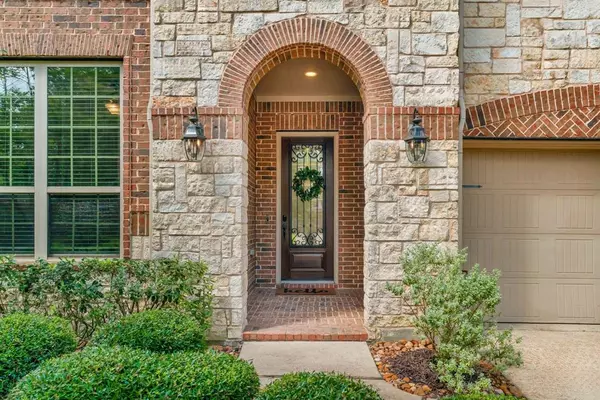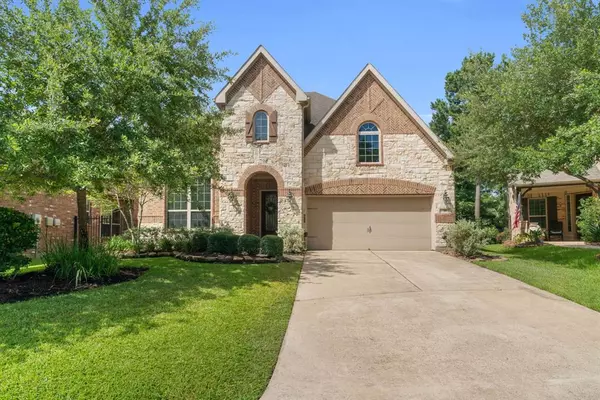For more information regarding the value of a property, please contact us for a free consultation.
39 Fury Ranch PL The Woodlands, TX 77389
Want to know what your home might be worth? Contact us for a FREE valuation!

Our team is ready to help you sell your home for the highest possible price ASAP
Key Details
Property Type Single Family Home
Listing Status Sold
Purchase Type For Sale
Square Footage 3,222 sqft
Price per Sqft $225
Subdivision The Woodlands Creekside Park 24
MLS Listing ID 31444226
Sold Date 08/02/24
Style Contemporary/Modern
Bedrooms 4
Full Baths 3
Half Baths 1
Year Built 2011
Annual Tax Amount $12,465
Tax Year 2023
Lot Size 7,309 Sqft
Acres 0.1678
Property Description
This stunning, like-new home exceeds all your expectations! Nestled on a cul-de-sac street in the highly sought-after Village of Creekside Park & zoned to the acclaimed Creekside Forest Elementary, this property has it all. With over $150k in upgrades, including hardwood floors throughout the main living areas, a fully renovated primary bathroom featuring modern amenities. A bright, airy kitchen boasting quartz countertops, a large island with seating, champagne hardware, and contemporary lighting. The front study includes built-ins, and there is a private 2nd bedroom downstairs with an adjacent renovated full bath. The elegant dining room is perfect for entertaining. Upstairs you'll find 2 large additional bedrooms, full bath, media room, and gameroom. Relax on the covered flagstone patio with extended covering & ceiling fans. Enjoy summer days at Rob Fleming Water Park! Close to shopping, entertainment, & dining. Don't miss your chance to own a beautiful home in The Woodlands!
Location
State TX
County Harris
Community The Woodlands
Area The Woodlands
Rooms
Bedroom Description En-Suite Bath,Primary Bed - 1st Floor,Walk-In Closet
Other Rooms Breakfast Room, Family Room, Formal Dining, Gameroom Up, Home Office/Study, Media
Master Bathroom Full Secondary Bathroom Down, Primary Bath: Double Sinks, Primary Bath: Separate Shower, Primary Bath: Soaking Tub, Secondary Bath(s): Tub/Shower Combo, Vanity Area
Kitchen Breakfast Bar, Island w/o Cooktop, Kitchen open to Family Room, Pantry, Walk-in Pantry
Interior
Interior Features Fire/Smoke Alarm, High Ceiling, Prewired for Alarm System
Heating Central Gas
Cooling Central Electric, Zoned
Flooring Carpet, Engineered Wood, Marble Floors, Tile
Fireplaces Number 1
Fireplaces Type Gaslog Fireplace
Exterior
Exterior Feature Back Green Space, Back Yard, Back Yard Fenced, Covered Patio/Deck, Patio/Deck, Sprinkler System, Subdivision Tennis Court
Parking Features Attached Garage
Garage Spaces 2.0
Garage Description Double-Wide Driveway
Roof Type Composition
Private Pool No
Building
Lot Description Cul-De-Sac
Story 2
Foundation Slab
Lot Size Range 0 Up To 1/4 Acre
Water Water District
Structure Type Brick,Cement Board,Stone
New Construction No
Schools
Elementary Schools Creekside Forest Elementary School
Middle Schools Creekside Park Junior High School
High Schools Tomball High School
School District 53 - Tomball
Others
Senior Community No
Restrictions Deed Restrictions,Restricted,Zoning
Tax ID 132-976-001-0043
Energy Description Ceiling Fans,Digital Program Thermostat,Energy Star/CFL/LED Lights,High-Efficiency HVAC,HVAC>13 SEER,Insulated/Low-E windows
Tax Rate 2.3595
Disclosures Mud, Sellers Disclosure
Special Listing Condition Mud, Sellers Disclosure
Read Less

Bought with RE/MAX Southwest




