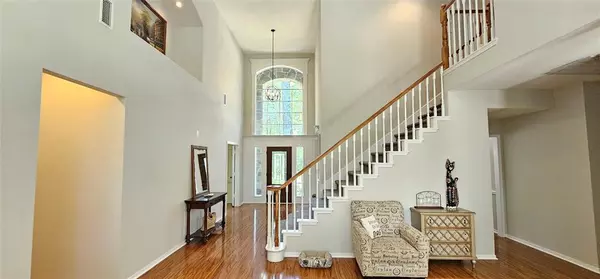For more information regarding the value of a property, please contact us for a free consultation.
103 N Piney Plains CIR The Woodlands, TX 77382
Want to know what your home might be worth? Contact us for a FREE valuation!

Our team is ready to help you sell your home for the highest possible price ASAP
Key Details
Property Type Single Family Home
Listing Status Sold
Purchase Type For Sale
Square Footage 3,224 sqft
Price per Sqft $204
Subdivision Wdlnds Village Alden Br
MLS Listing ID 76550823
Sold Date 07/22/24
Style Traditional
Bedrooms 5
Full Baths 4
Year Built 1996
Annual Tax Amount $8,955
Tax Year 2023
Lot Size 8,001 Sqft
Acres 0.1837
Property Description
This gorgeous Lifeforms Home sits on a corner lot and boasts a yard that is a certified wildlife habitat. Lush gardens in both front and back will welcome you home everyday! When you walk in to this home you will notice newly painted walls and lots of updates. The bright living room with soaring ceilings and massive windows will be the first thing that greets you and your family. Tons of natural light will be the star of the show. Five spacious bedrooms, four full bathrooms, separate office, formal living or dining and upstairs game room/living area will ensure everyone has plenty of space to call their own. The chef's kitchen will be the place everyone wants to be with an enormous butcher block island and two sets of french doors in the kitchen will allow for easy entertaining on the back patio. Did I mention space galore? Walk in pantry is huge with tons of shelf space. Do not drag your feet on this one. It's a beauty so call today for a preview!
Location
State TX
County Montgomery
Community The Woodlands
Area The Woodlands
Rooms
Bedroom Description Primary Bed - 1st Floor,Walk-In Closet
Other Rooms Breakfast Room, Den, Family Room, Formal Dining, Formal Living, Gameroom Up, Home Office/Study, Kitchen/Dining Combo, Living Area - 1st Floor, Utility Room in House
Master Bathroom Primary Bath: Double Sinks, Primary Bath: Separate Shower
Den/Bedroom Plus 5
Kitchen Breakfast Bar, Butler Pantry, Kitchen open to Family Room, Walk-in Pantry
Interior
Interior Features Crown Molding, Fire/Smoke Alarm, High Ceiling, Refrigerator Included, Window Coverings
Heating Central Gas
Cooling Central Electric, Central Gas
Flooring Carpet, Tile, Wood
Fireplaces Number 1
Fireplaces Type Gas Connections, Gaslog Fireplace
Exterior
Exterior Feature Back Yard Fenced, Patio/Deck
Parking Features Attached Garage
Garage Spaces 2.0
Roof Type Composition
Street Surface Asphalt
Private Pool No
Building
Lot Description Corner, Other
Story 2
Foundation Slab
Lot Size Range 0 Up To 1/4 Acre
Builder Name Life Form
Sewer Public Sewer
Water Public Water
Structure Type Cement Board,Stucco
New Construction No
Schools
Elementary Schools Bush Elementary School (Conroe)
Middle Schools Mccullough Junior High School
High Schools The Woodlands High School
School District 11 - Conroe
Others
Senior Community No
Restrictions Deed Restrictions
Tax ID 9719-07-05400
Acceptable Financing Cash Sale, Conventional, FHA, VA
Tax Rate 1.8365
Disclosures Sellers Disclosure
Listing Terms Cash Sale, Conventional, FHA, VA
Financing Cash Sale,Conventional,FHA,VA
Special Listing Condition Sellers Disclosure
Read Less

Bought with Century 21 Lucky Money




