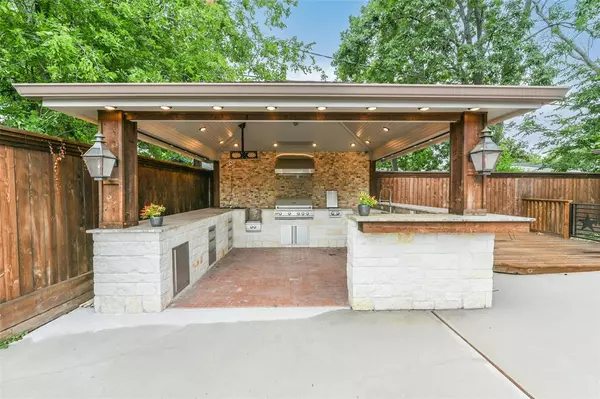For more information regarding the value of a property, please contact us for a free consultation.
3857 Wichita ST Houston, TX 77004
Want to know what your home might be worth? Contact us for a FREE valuation!

Our team is ready to help you sell your home for the highest possible price ASAP
Key Details
Property Type Single Family Home
Listing Status Sold
Purchase Type For Sale
Square Footage 3,636 sqft
Price per Sqft $162
Subdivision Honey Circle R/P
MLS Listing ID 94918224
Sold Date 07/09/24
Style Traditional
Bedrooms 5
Full Baths 3
Year Built 1975
Annual Tax Amount $8,512
Tax Year 2022
Lot Size 8,064 Sqft
Acres 0.1851
Property Description
"Honey! I gotta have this closet!!"... "While you're in the closet, I'll be grilling in the outdoor kitchen!!!" Come visit this custom designed 5 bedroom, 3 bathroom home in a long established, quiet neighborhood. Ginormous master suite with separate sitting area, plentiful recessed lighting and... HUGE closets!! (Don't dare complain about closet space!!) Soak in the tub of the master bath or enjoy a luxurious shower underneath the giant showerhead! Invite your friends over to create your gourmet meal as they pull up their seats in the kitchen as you throw your creation on their plates in this chef's kitchen with 6-burner Hallman range, hammered copper sink and new Samsung refrigerator. Separate game/theater area upstairs with spacious bedrooms with a full bathroom with natural stone from top to bottom. Fifth bedroom can be used flexibly also as an office. Remote controlled gate to access drive leading to garage. Call it your own or even house your students!!
Location
State TX
County Harris
Area University Area
Rooms
Bedroom Description Primary Bed - 1st Floor
Other Rooms Family Room, Formal Dining, Formal Living, Gameroom Up
Interior
Heating Central Gas
Cooling Central Electric
Exterior
Parking Features Attached Garage
Garage Spaces 1.0
Roof Type Composition
Private Pool No
Building
Lot Description Subdivision Lot
Story 2
Foundation Slab
Lot Size Range 0 Up To 1/4 Acre
Sewer Public Sewer
Water Public Water
Structure Type Stone
New Construction No
Schools
Elementary Schools Lockhart Elementary School
Middle Schools Cullen Middle School (Houston)
High Schools Yates High School
School District 27 - Houston
Others
Senior Community No
Restrictions No Restrictions
Tax ID 095-169-002-0001
Tax Rate 2.3169
Disclosures Sellers Disclosure
Special Listing Condition Sellers Disclosure
Read Less

Bought with Legacy Homes & Properties, LLC




