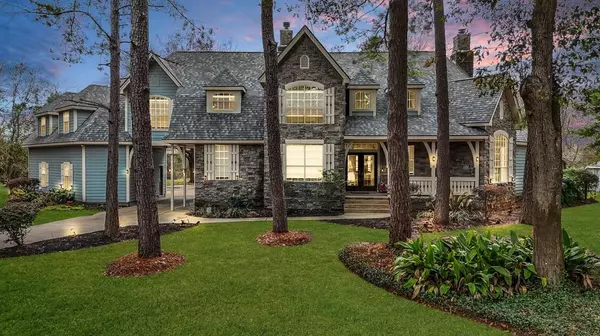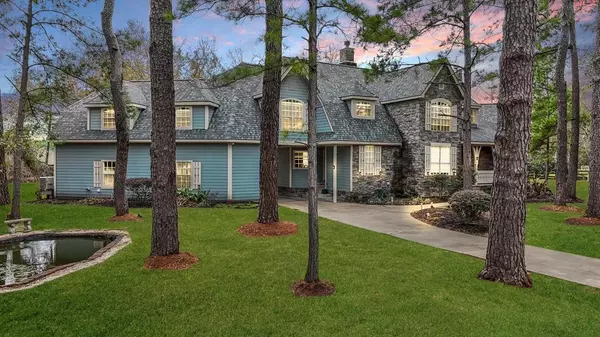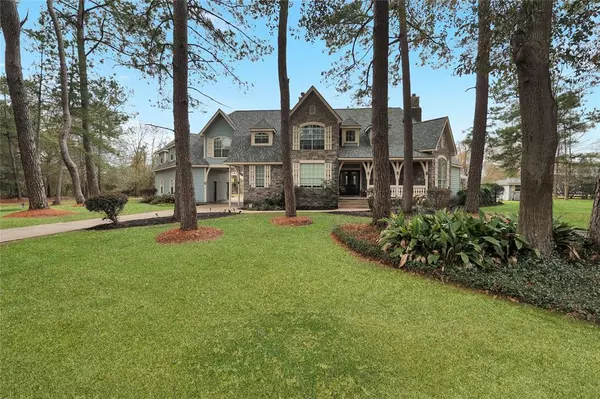For more information regarding the value of a property, please contact us for a free consultation.
17303 Bending Cypress RD Cypress, TX 77429
Want to know what your home might be worth? Contact us for a FREE valuation!

Our team is ready to help you sell your home for the highest possible price ASAP
Key Details
Property Type Single Family Home
Listing Status Sold
Purchase Type For Sale
Square Footage 3,671 sqft
Price per Sqft $234
Subdivision Cypress Hollow Estates
MLS Listing ID 17094362
Sold Date 06/24/24
Style French,Traditional
Bedrooms 4
Full Baths 4
Half Baths 1
HOA Fees $20/ann
HOA Y/N 1
Year Built 1995
Annual Tax Amount $15,308
Tax Year 2022
Lot Size 2.000 Acres
Acres 2.0
Property Description
This stunning French Country-style estate sits on 2 sprawling acres of pine forest and a cul-de-sac street in the beautiful community of Cypress Hollow Estates. This home features 4 beds and 4 full baths, high ceilings, lots of windows for natural light, hardwood floors, and traditional design elements. A new 40-year roof was recently installed, with transferrable warranty, and a new water heater. In the updated kitchen you'll find granite countertops and updated stainless steel appliances. The primary suite features bay windows and a dual-sided fireplace shared with the adjacent library. Upstairs you'll find a spacious game room, 2 full baths, and 3 full beds including the full-sized private guest suite over the garage with its own separate entrance. Set in a wealth of backyard space, you'll find the covered and screened-in pool that features a new pool filter and heater. The pool house features a summer kitchen, 1 half-bath, and lounging space. Schedule your showing today!
Location
State TX
County Harris
Area Cypress North
Rooms
Bedroom Description Primary Bed - 1st Floor,Walk-In Closet
Other Rooms 1 Living Area, Gameroom Up, Guest Suite w/Kitchen, Home Office/Study, Quarters/Guest House, Utility Room in House
Master Bathroom Half Bath, Primary Bath: Double Sinks, Primary Bath: Jetted Tub, Primary Bath: Separate Shower, Secondary Bath(s): Tub/Shower Combo, Vanity Area
Kitchen Pots/Pans Drawers, Walk-in Pantry
Interior
Interior Features 2 Staircases, Crown Molding, Dry Bar, High Ceiling, Spa/Hot Tub, Window Coverings
Heating Propane, Zoned
Cooling Central Electric, Zoned
Flooring Carpet, Tile, Wood
Fireplaces Number 3
Fireplaces Type Gas Connections
Exterior
Exterior Feature Back Yard, Balcony, Covered Patio/Deck, Detached Gar Apt /Quarters, Outdoor Kitchen, Partially Fenced, Satellite Dish, Screened Porch, Spa/Hot Tub, Sprinkler System, Workshop
Parking Features Detached Garage, Oversized Garage
Garage Spaces 2.0
Pool Gunite, Heated, In Ground
Roof Type Composition
Street Surface Concrete
Private Pool Yes
Building
Lot Description Cul-De-Sac, Subdivision Lot, Wooded
Faces East
Story 2
Foundation Pier & Beam
Lot Size Range 1 Up to 2 Acres
Sewer Septic Tank
Water Well
Structure Type Cement Board,Stone
New Construction No
Schools
Elementary Schools Black Elementary School (Cypress-Fairbanks)
Middle Schools Goodson Middle School
High Schools Cypress Woods High School
School District 13 - Cypress-Fairbanks
Others
Senior Community No
Restrictions Deed Restrictions
Tax ID 116-997-002-0002
Energy Description Ceiling Fans,Digital Program Thermostat,Energy Star/CFL/LED Lights,Insulated Doors,Insulation - Batt,Insulation - Blown Fiberglass,Insulation - Spray-Foam,Solar Screens
Acceptable Financing Cash Sale, Conventional
Tax Rate 1.9881
Disclosures Sellers Disclosure
Listing Terms Cash Sale, Conventional
Financing Cash Sale,Conventional
Special Listing Condition Sellers Disclosure
Read Less

Bought with Monarch & Co




