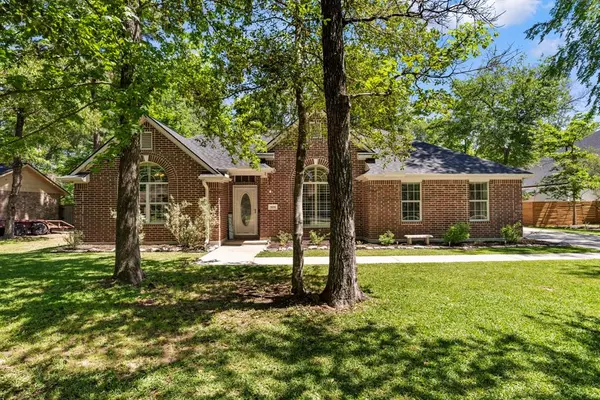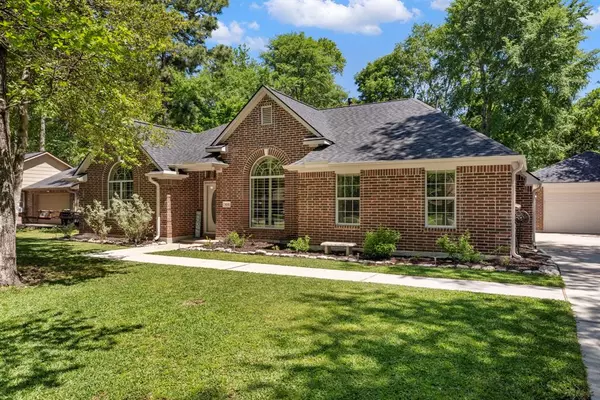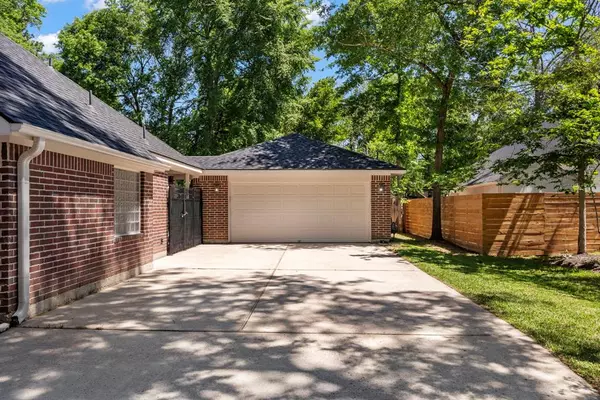For more information regarding the value of a property, please contact us for a free consultation.
1010 Garrett DR Magnolia, TX 77354
Want to know what your home might be worth? Contact us for a FREE valuation!

Our team is ready to help you sell your home for the highest possible price ASAP
Key Details
Property Type Single Family Home
Listing Status Sold
Purchase Type For Sale
Square Footage 1,903 sqft
Price per Sqft $220
Subdivision Westwood 04
MLS Listing ID 42333285
Sold Date 06/12/24
Style Traditional
Bedrooms 3
Full Baths 2
Half Baths 1
HOA Fees $41/ann
HOA Y/N 1
Year Built 2007
Annual Tax Amount $5,805
Tax Year 2023
Lot Size 0.459 Acres
Acres 0.4591
Property Description
This well-kept one-story gem sits on an oversized lot, delivering stunning curb appeal and an amazing yard accented with mature trees and pristine landscaping. Entertaining is a delight with a separate dining room and spacious family room featuring a striking corner stone wall-to-floor wood-burning fireplace. The heart of the home is the kitchen featuring custom-finished cabinets and granite counters with cozy breakfast nook. You will fall in love with the large primary bedroom and ensuite bath with double vanities and ample closet space. The two secondary bedrooms share a full bath, perfect for family and guests. Enjoy the screened porch - equipped with a full outdoor kitchen and expanded concrete stamped patio with view of the park-like surroundings. The meticulously maintained backyard features a freestanding shed and raised garden planters. And just minutes away from shopping, dining, and entertainment options - this rare find won't stay on the market long!
Location
State TX
County Montgomery
Area Magnolia/1488 East
Rooms
Bedroom Description All Bedrooms Down,En-Suite Bath,Walk-In Closet
Other Rooms Family Room, Utility Room in House
Master Bathroom Half Bath, Primary Bath: Double Sinks, Primary Bath: Jetted Tub, Primary Bath: Separate Shower, Secondary Bath(s): Tub/Shower Combo, Vanity Area
Den/Bedroom Plus 3
Kitchen Breakfast Bar, Kitchen open to Family Room
Interior
Interior Features Crown Molding, Fire/Smoke Alarm, High Ceiling, Window Coverings
Heating Central Electric
Cooling Central Electric
Flooring Tile, Wood
Fireplaces Number 1
Fireplaces Type Wood Burning Fireplace
Exterior
Exterior Feature Back Yard Fenced, Outdoor Kitchen, Patio/Deck, Screened Porch, Storage Shed, Subdivision Tennis Court
Parking Features Detached Garage
Garage Spaces 2.0
Garage Description Auto Garage Door Opener
Roof Type Composition
Private Pool No
Building
Lot Description Subdivision Lot
Story 1
Foundation Slab
Lot Size Range 1/4 Up to 1/2 Acre
Sewer Septic Tank
Water Aerobic, Public Water
Structure Type Brick
New Construction No
Schools
Elementary Schools Tom R. Ellisor Elementary School
Middle Schools Bear Branch Junior High School
High Schools Magnolia High School
School District 36 - Magnolia
Others
HOA Fee Include Recreational Facilities
Senior Community No
Restrictions Deed Restrictions
Tax ID 9495-04-31300
Ownership Full Ownership
Energy Description Ceiling Fans,HVAC>13 SEER,Insulated/Low-E windows
Acceptable Financing Cash Sale, Conventional, FHA
Tax Rate 1.5787
Disclosures Exclusions, Other Disclosures, Sellers Disclosure
Listing Terms Cash Sale, Conventional, FHA
Financing Cash Sale,Conventional,FHA
Special Listing Condition Exclusions, Other Disclosures, Sellers Disclosure
Read Less

Bought with Dyse Real Estate Professionals LLC




