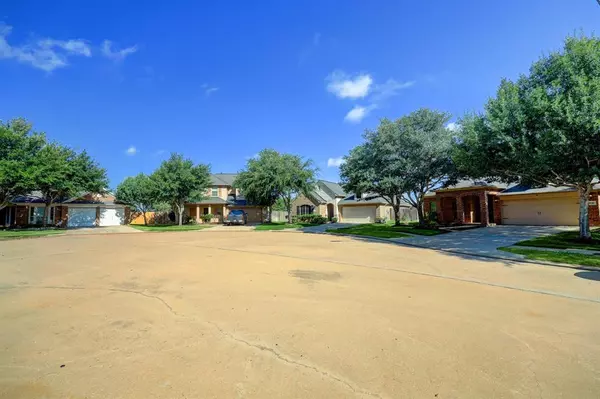For more information regarding the value of a property, please contact us for a free consultation.
28130 Canyon Wren DR Katy, TX 77494
Want to know what your home might be worth? Contact us for a FREE valuation!

Our team is ready to help you sell your home for the highest possible price ASAP
Key Details
Property Type Single Family Home
Listing Status Sold
Purchase Type For Sale
Square Footage 2,176 sqft
Price per Sqft $172
Subdivision Firethorne
MLS Listing ID 18892225
Sold Date 06/11/24
Style Ranch,Traditional
Bedrooms 3
Full Baths 2
Half Baths 1
HOA Fees $70/ann
HOA Y/N 1
Year Built 2005
Annual Tax Amount $8,441
Tax Year 2022
Lot Size 8,284 Sqft
Acres 0.1902
Property Description
This immaculate one story home on large cul de sac is located in the master-planned community of Firethorne offering many amenities; pools, splash pad, walking trails, playgrounds, fitness center and more. Zoned to Katy schools. Fully open concept layout with updated appeal that combines all the social areas with a split floorplan. Spacious 3 bedroom 2.5 bath home meticulously cared for, inside is simply stunning with tile flooring throughout the home, window treatments, fabulous lighting, sleek fixtures and modern finishes. This oversized kitchen features; an island kitchen sink, breakfast bar, white cabinets with pulls, beautiful granite counter tops, tiled backsplash, matching stainless steel appliances and a sizable pantry making this kitchen easy for entertaining. Relax in your en suite, which includes double vanity sinks, garden tub and separate tiled shower. Fresh modern colors with gray and neutral tones that everyone wants. No back neighbors. Brand new roof being installed!!!
Location
State TX
County Fort Bend
Community Firethorne
Area Katy - Southwest
Rooms
Bedroom Description All Bedrooms Down,En-Suite Bath,Primary Bed - 1st Floor,Sitting Area,Walk-In Closet
Other Rooms 1 Living Area, Breakfast Room, Formal Dining, Formal Living, Home Office/Study, Utility Room in House
Master Bathroom Half Bath, Primary Bath: Double Sinks, Primary Bath: Separate Shower, Primary Bath: Soaking Tub, Secondary Bath(s): Tub/Shower Combo, Vanity Area
Kitchen Breakfast Bar, Island w/o Cooktop, Kitchen open to Family Room, Pantry
Interior
Interior Features Window Coverings, Fire/Smoke Alarm, Formal Entry/Foyer, High Ceiling
Heating Central Gas
Cooling Central Electric
Flooring Carpet, Engineered Wood, Tile
Exterior
Exterior Feature Back Green Space, Back Yard, Porch, Side Yard, Sprinkler System
Parking Features Attached Garage
Garage Spaces 2.0
Roof Type Composition
Street Surface Concrete,Curbs,Gutters
Private Pool No
Building
Lot Description Cul-De-Sac, Subdivision Lot
Story 1
Foundation Slab
Lot Size Range 0 Up To 1/4 Acre
Water Water District
Structure Type Brick
New Construction No
Schools
Elementary Schools Wolman Elementary School
Middle Schools Woodcreek Junior High School
High Schools Katy High School
School District 30 - Katy
Others
HOA Fee Include Clubhouse,Courtesy Patrol,Grounds,Other,Recreational Facilities
Senior Community No
Restrictions Deed Restrictions,Restricted,Zoning
Tax ID 3105-04-001-0710-914
Energy Description Ceiling Fans
Acceptable Financing Cash Sale, Conventional, FHA, VA
Tax Rate 2.606
Disclosures Exclusions, Mud, Sellers Disclosure
Listing Terms Cash Sale, Conventional, FHA, VA
Financing Cash Sale,Conventional,FHA,VA
Special Listing Condition Exclusions, Mud, Sellers Disclosure
Read Less

Bought with Phillips & Associates Realty




