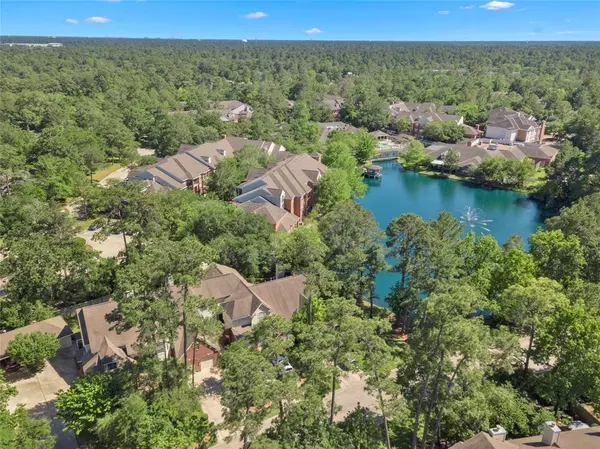For more information regarding the value of a property, please contact us for a free consultation.
30 S Magnolia Pond PL S The Woodlands, TX 77381
Want to know what your home might be worth? Contact us for a FREE valuation!

Our team is ready to help you sell your home for the highest possible price ASAP
Key Details
Property Type Townhouse
Sub Type Townhouse
Listing Status Sold
Purchase Type For Sale
Square Footage 1,769 sqft
Price per Sqft $186
Subdivision Magnolia Pond
MLS Listing ID 93004365
Sold Date 05/28/24
Style Traditional
Bedrooms 3
Full Baths 2
Half Baths 1
HOA Fees $396/mo
Year Built 1995
Annual Tax Amount $4,166
Tax Year 2023
Lot Size 3,330 Sqft
Property Description
Immaculate Ryland Fern plan located at the heart of The Woodlands, within walking distance of the Panther Creek shopping center with its array of shops and restaurants. Parks and trails are nearby. The primary bedroom and full bath are on the first floor. There are two bedrooms, a game room, and a full bathroom on the second floor. The family room features high ceilings and cozy gas log fireplace. The backyard is fully fenced with a pretty patio and relaxing fountain. The island kitchen has been updated with tile countertops and backsplash, recent appliances, can lighting, and breakfast nook. There is a half bath downstairs, as well as a formal dining or flex area, and an in-house utility room. An abundance of windows provides natural light throughout the home. Recent wood laminate flooring and pretty accent lighting complete the picture. The attached two-car garage has an automatic door opener and room for extra parking. This home has been carefully maintained by the current owner.
Location
State TX
County Montgomery
Area The Woodlands
Rooms
Bedroom Description Primary Bed - 1st Floor
Other Rooms 1 Living Area, Breakfast Room, Formal Dining, Gameroom Up, Utility Room in House
Master Bathroom Half Bath, Primary Bath: Double Sinks, Primary Bath: Soaking Tub
Den/Bedroom Plus 3
Kitchen Island w/o Cooktop, Kitchen open to Family Room, Pantry
Interior
Interior Features High Ceiling
Heating Central Gas
Cooling Central Electric
Flooring Laminate, Wood
Fireplaces Number 1
Fireplaces Type Gaslog Fireplace
Appliance Dryer Included, Refrigerator, Washer Included
Dryer Utilities 1
Laundry Utility Rm in House
Exterior
Exterior Feature Back Yard, Fenced, Patio/Deck
Parking Features Attached Garage
Garage Spaces 2.0
Roof Type Composition
Street Surface Concrete,Curbs,Gutters
Private Pool No
Building
Story 2
Entry Level Levels 1 and 2
Foundation Slab
Builder Name Ryland
Water Water District
Structure Type Brick,Cement Board,Wood
New Construction No
Schools
Elementary Schools Sally Ride Elementary School
Middle Schools Knox Junior High School
High Schools The Woodlands College Park High School
School District 11 - Conroe
Others
HOA Fee Include Exterior Building,Grounds,Insurance
Senior Community No
Tax ID 9726-40-00600
Ownership Full Ownership
Energy Description Ceiling Fans
Acceptable Financing Cash Sale, Conventional
Tax Rate 1.73
Disclosures Covenants Conditions Restrictions, Mud, Sellers Disclosure
Listing Terms Cash Sale, Conventional
Financing Cash Sale,Conventional
Special Listing Condition Covenants Conditions Restrictions, Mud, Sellers Disclosure
Read Less

Bought with CB&A, Realtors




