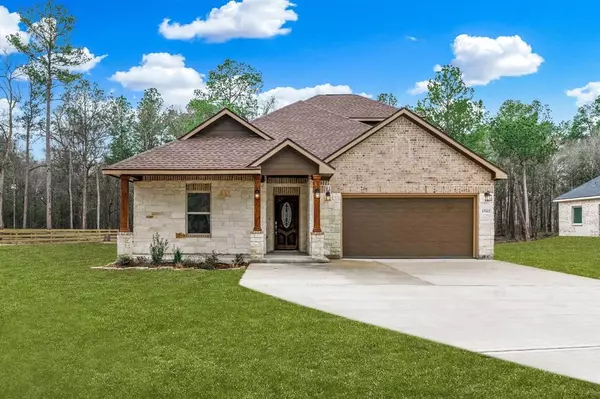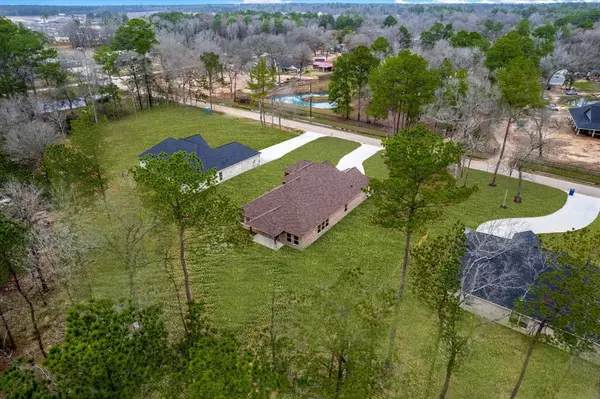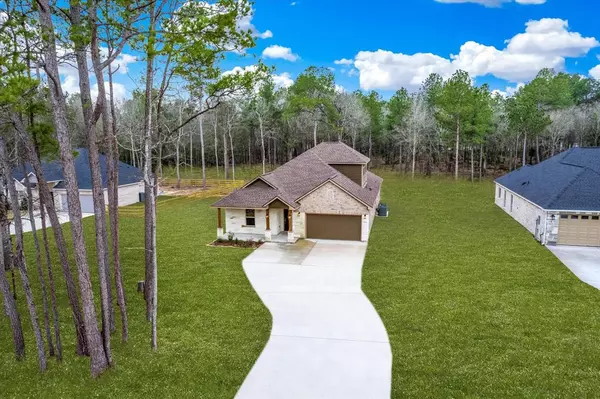For more information regarding the value of a property, please contact us for a free consultation.
17412 Bounds rd Conroe, TX 77302
Want to know what your home might be worth? Contact us for a FREE valuation!

Our team is ready to help you sell your home for the highest possible price ASAP
Key Details
Property Type Single Family Home
Listing Status Sold
Purchase Type For Sale
Square Footage 2,786 sqft
Price per Sqft $168
Subdivision Pine Meadows
MLS Listing ID 98721712
Sold Date 05/20/24
Style Traditional
Bedrooms 4
Full Baths 3
Half Baths 1
Year Built 2023
Lot Size 1.500 Acres
Acres 1.5
Property Description
Welcome to your dream home! Nestled on a sprawling 1.5-acre lot with no restrictions and very low tax rate. This exquisite 1.5-story new build offers 4 beds, 3 1/2 baths, game room and office. It has an extended driveway with enough parking and a charming front porch and covered patio.
The gourmet kitchen boasts custom cabinetry, quartz countertops, stainless steel appliances, and a generous island, making it a chef's delight.
Step outside to the covered patio, where you can unwind and enjoy the serene views of the expansive backyard with sprinkler system to keep your lawn lush and green year-round. This home include two AC units for optimal climate control, an insulated garage. Don't miss your chance to own this exceptional property, where luxury meets tranquility. Schedule your private showing today and make this your forever home! Information to be independently verify by buyers.
Location
State TX
County Montgomery
Area Conroe Southeast
Rooms
Bedroom Description All Bedrooms Down,Walk-In Closet
Other Rooms Formal Dining, Gameroom Up, Utility Room in House
Master Bathroom Primary Bath: Double Sinks, Primary Bath: Tub/Shower Combo
Kitchen Island w/o Cooktop, Kitchen open to Family Room, Pantry
Interior
Interior Features Split Level
Heating Central Electric
Cooling Central Electric
Flooring Carpet, Tile
Exterior
Exterior Feature Covered Patio/Deck, Patio/Deck, Side Yard, Sprinkler System
Parking Features Attached Garage
Garage Spaces 2.0
Garage Description Additional Parking, Auto Garage Door Opener, Double-Wide Driveway
Roof Type Composition
Private Pool No
Building
Lot Description Cleared, Wooded
Story 1.5
Foundation Slab
Lot Size Range 1 Up to 2 Acres
Builder Name Private Builder
Sewer Septic Tank
Water Aerobic, Well
Structure Type Brick,Stone,Wood
New Construction Yes
Schools
Elementary Schools Hope Elementary School (Conroe)
Middle Schools Moorhead Junior High School
High Schools Caney Creek High School
School District 11 - Conroe
Others
Senior Community No
Restrictions No Restrictions
Tax ID na
Energy Description Insulated Doors
Acceptable Financing Cash Sale, Conventional, FHA, Investor, Seller to Contribute to Buyer's Closing Costs, VA
Tax Rate 1.8
Disclosures No Disclosures
Listing Terms Cash Sale, Conventional, FHA, Investor, Seller to Contribute to Buyer's Closing Costs, VA
Financing Cash Sale,Conventional,FHA,Investor,Seller to Contribute to Buyer's Closing Costs,VA
Special Listing Condition No Disclosures
Read Less

Bought with The Reyna Group




