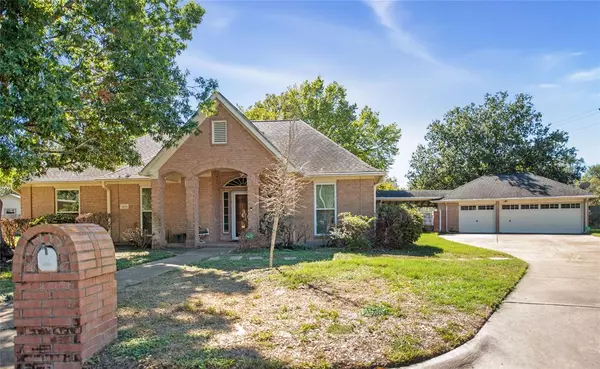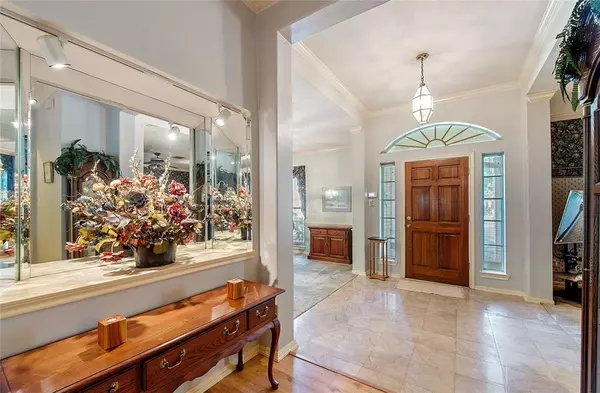For more information regarding the value of a property, please contact us for a free consultation.
14911 Harvrenee DR Cypress, TX 77429
Want to know what your home might be worth? Contact us for a FREE valuation!

Our team is ready to help you sell your home for the highest possible price ASAP
Key Details
Property Type Single Family Home
Listing Status Sold
Purchase Type For Sale
Square Footage 2,844 sqft
Price per Sqft $130
Subdivision Enchanted Valley Sec 04 R/P
MLS Listing ID 25122492
Sold Date 05/20/24
Style Traditional
Bedrooms 4
Full Baths 2
Half Baths 1
HOA Fees $50/ann
HOA Y/N 1
Year Built 1994
Annual Tax Amount $8,697
Tax Year 2022
Lot Size 0.354 Acres
Acres 0.3535
Property Description
ENCHANTED VALLEY, Cypress-Fairbanks ISD, Huge Cal-de-sac lot, No neighbors directly behind you. Enjoy both formals up front a beautiful entryway that leads you to the family room and vaulted ceilings. The kitchen, breakfast bar and breakfast area are open to the family room (refrigerator included). Several upgraded double pain windows bring in the natural sunlight. In the winter you will love the large limestone fireplace. The powder room is conveniently located by the Primary bedroom and the family room. The Primary suite has a bay window sitting area. The Primary bathroom has a large walk-in tub with jets and a handheld shower head. There is also a standup shower, two separate sink areas and a spacious walk-in closet. This split floor plan has a large secondary bathroom that is shared between two bedrooms. The large sink area has a separate area for the toilet and the tub / shower. The utility room (washer & dryer included) is large enough to add a freezer or folding table.
Location
State TX
County Harris
Area Cypress North
Rooms
Bedroom Description All Bedrooms Down
Other Rooms 1 Living Area, Breakfast Room, Family Room, Formal Dining, Formal Living, Living Area - 1st Floor, Utility Room in House
Master Bathroom Disabled Access, Full Secondary Bathroom Down, Half Bath, Hollywood Bath, Primary Bath: Double Sinks, Primary Bath: Jetted Tub, Primary Bath: Separate Shower, Primary Bath: Tub/Shower Combo, Secondary Bath(s): Double Sinks, Secondary Bath(s): Tub/Shower Combo
Den/Bedroom Plus 6
Kitchen Breakfast Bar, Kitchen open to Family Room, Pantry
Interior
Interior Features Dryer Included, Refrigerator Included, Washer Included
Heating Central Gas
Cooling Central Electric
Flooring Carpet, Tile
Fireplaces Number 1
Fireplaces Type Gaslog Fireplace
Exterior
Exterior Feature Back Yard Fenced, Covered Patio/Deck
Parking Features Detached Garage, Oversized Garage
Garage Spaces 3.0
Garage Description Workshop
Roof Type Composition
Street Surface Concrete,Curbs,Gutters
Private Pool No
Building
Lot Description Cul-De-Sac
Faces North
Story 1
Foundation Slab
Lot Size Range 1/4 Up to 1/2 Acre
Water Water District
Structure Type Brick
New Construction No
Schools
Elementary Schools Millsap Elementary School (Cypress-Fairbanks)
Middle Schools Arnold Middle School
High Schools Cy-Fair High School
School District 13 - Cypress-Fairbanks
Others
Senior Community No
Restrictions Deed Restrictions
Tax ID 108-668-000-0006
Energy Description Ceiling Fans
Acceptable Financing Cash Sale, Conventional, FHA, VA
Tax Rate 2.6381
Disclosures No Disclosures
Listing Terms Cash Sale, Conventional, FHA, VA
Financing Cash Sale,Conventional,FHA,VA
Special Listing Condition No Disclosures
Read Less

Bought with Keller Williams Realty Metropolitan




