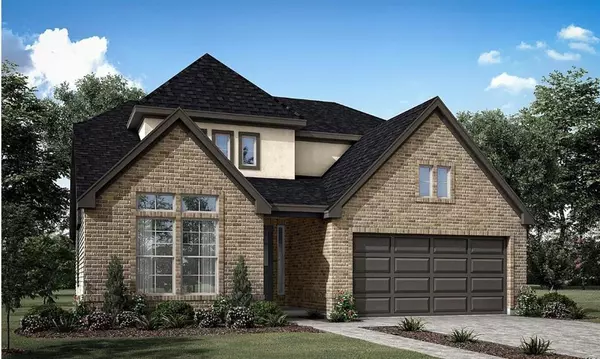For more information regarding the value of a property, please contact us for a free consultation.
18207 Bluebird Branch LN NE Cypress, TX 77433
Want to know what your home might be worth? Contact us for a FREE valuation!

Our team is ready to help you sell your home for the highest possible price ASAP
Key Details
Property Type Single Family Home
Listing Status Sold
Purchase Type For Sale
Square Footage 2,514 sqft
Price per Sqft $207
Subdivision Towne Lake
MLS Listing ID 20993149
Sold Date 03/15/24
Style Traditional
Bedrooms 4
Full Baths 3
Half Baths 1
HOA Fees $159/ann
HOA Y/N 1
Year Built 2023
Tax Year 2023
Lot Size 5,171 Sqft
Property Description
The brand-new Naples plan by Newmark Homes exudes a modern classic charm, highlighted by a striking brick & stucco front elevation. Featuring 4 bedrooms, 3 bathrooms, & a generously sized game room, this home is designed for both style and functionality. As you enter, be captivated by the dramatic curved stairs, setting the tone for the home's elegance. The open & spacious kitchen, complete w/ an oversized pantry, is a dream the home chef. Upstairs, discover a game room along with 2 bedrooms and 1 full bath, providing ample space for various lifestyle needs. Step outside to the oversize covered patio, creating a perfect backdrop for gatherings with family and friends. The home comes standard w/ features such as spray foam insulation, a tankless water heater, full gutters and sprinklers in both the front and back yards—adding convenience and efficiency to your daily life. Don't miss the opportunity to make this exquisite Naples plan your dream home in the thriving Towne Lake community!
Location
State TX
County Harris
Community Towne Lake
Area Cypress South
Rooms
Bedroom Description Primary Bed - 1st Floor,Walk-In Closet
Other Rooms Breakfast Room, Gameroom Up, Home Office/Study, Utility Room in House
Master Bathroom Half Bath, Primary Bath: Double Sinks, Primary Bath: Separate Shower, Primary Bath: Soaking Tub, Secondary Bath(s): Tub/Shower Combo
Kitchen Island w/o Cooktop, Kitchen open to Family Room, Pantry, Pots/Pans Drawers, Under Cabinet Lighting, Walk-in Pantry
Interior
Interior Features Fire/Smoke Alarm, Formal Entry/Foyer, High Ceiling, Washer Included
Heating Central Gas
Cooling Central Electric
Flooring Carpet, Tile, Wood
Exterior
Exterior Feature Back Yard Fenced, Covered Patio/Deck, Sprinkler System
Parking Features Attached Garage
Garage Spaces 2.0
Roof Type Composition
Street Surface Concrete
Private Pool No
Building
Lot Description Cul-De-Sac, Subdivision Lot
Faces Northeast
Story 2
Foundation Slab
Lot Size Range 0 Up To 1/4 Acre
Builder Name Newmark Homes
Water Water District
Structure Type Brick,Cement Board,Stucco
New Construction Yes
Schools
Elementary Schools Rennell Elementary School
Middle Schools Anthony Middle School (Cypress-Fairbanks)
High Schools Cypress Ranch High School
School District 13 - Cypress-Fairbanks
Others
HOA Fee Include Clubhouse,Recreational Facilities
Senior Community No
Restrictions Deed Restrictions
Tax ID NA
Energy Description Ceiling Fans,Digital Program Thermostat,Energy Star Appliances,Energy Star/CFL/LED Lights,High-Efficiency HVAC,HVAC>13 SEER,Insulated Doors,Insulated/Low-E windows,Insulation - Spray-Foam,Tankless/On-Demand H2O Heater
Acceptable Financing Cash Sale, Conventional, FHA, Texas Veterans Land Board, VA
Tax Rate 3.26
Disclosures Mud, Other Disclosures
Listing Terms Cash Sale, Conventional, FHA, Texas Veterans Land Board, VA
Financing Cash Sale,Conventional,FHA,Texas Veterans Land Board,VA
Special Listing Condition Mud, Other Disclosures
Read Less

Bought with Excel Realty CO




