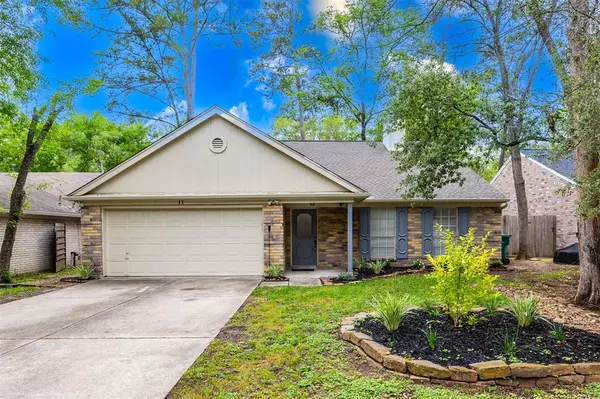For more information regarding the value of a property, please contact us for a free consultation.
11 Lazy Morning PL The Woodlands, TX 77381
Want to know what your home might be worth? Contact us for a FREE valuation!

Our team is ready to help you sell your home for the highest possible price ASAP
Key Details
Property Type Single Family Home
Listing Status Sold
Purchase Type For Sale
Square Footage 1,696 sqft
Price per Sqft $201
Subdivision Wdlnds Village Indian Sprg 01
MLS Listing ID 10384213
Sold Date 04/22/24
Style Contemporary/Modern
Bedrooms 3
Full Baths 2
Year Built 1985
Annual Tax Amount $5,630
Tax Year 2023
Lot Size 6,896 Sqft
Acres 0.1583
Property Description
Just renovated Gorgorous home located in Woodlands Village Indian Springs. Many upgrades including new roof, new Carrier heater, new A/C ducting, new attic insulation, new interior doors, new light fixtures and freshly painted interior. Open concept living with a gourmet kitchen, walk-in pantry, granite counter tops, central stylish fireplace between the dining room and family room. Large primary bedroom and ensuite styiish primary bathroom. Freshing painted and sealed decking surrounds house to grill or enjoy your backyard. Located close to walking paths, pools, tennis courts, restaurants, shopping, i45 and TX 99. Great Schools too. Quiet tree lined neighborhood. Honestly, this is a very nice home and area. Please check it out.
Location
State TX
County Montgomery
Area The Woodlands
Rooms
Bedroom Description All Bedrooms Down,Walk-In Closet
Other Rooms 1 Living Area, Breakfast Room, Family Room, Formal Dining, Living Area - 1st Floor, Utility Room in Garage
Master Bathroom Primary Bath: Double Sinks, Primary Bath: Shower Only, Secondary Bath(s): Tub/Shower Combo
Den/Bedroom Plus 3
Kitchen Breakfast Bar, Kitchen open to Family Room, Pantry, Walk-in Pantry
Interior
Interior Features Crown Molding, Fire/Smoke Alarm, Prewired for Alarm System
Heating Central Gas
Cooling Central Electric
Flooring Tile, Vinyl
Fireplaces Number 1
Fireplaces Type Gas Connections
Exterior
Exterior Feature Back Yard Fenced, Exterior Gas Connection, Patio/Deck, Sprinkler System
Parking Features Attached Garage
Garage Spaces 2.0
Roof Type Composition
Street Surface Asphalt,Curbs
Private Pool No
Building
Lot Description Subdivision Lot
Faces West
Story 1
Foundation Slab
Lot Size Range 0 Up To 1/4 Acre
Water Public Water
Structure Type Brick,Cement Board
New Construction No
Schools
Elementary Schools Glen Loch Elementary School
Middle Schools Mccullough Junior High School
High Schools The Woodlands High School
School District 11 - Conroe
Others
Senior Community No
Restrictions Deed Restrictions
Tax ID 9715-00-11400
Energy Description High-Efficiency HVAC,HVAC>13 SEER,Insulation - Other,Insulation - Spray-Foam
Acceptable Financing Cash Sale, Conventional, FHA, VA
Tax Rate 1.8065
Disclosures Owner/Agent, Sellers Disclosure
Listing Terms Cash Sale, Conventional, FHA, VA
Financing Cash Sale,Conventional,FHA,VA
Special Listing Condition Owner/Agent, Sellers Disclosure
Read Less

Bought with Realty Associates




