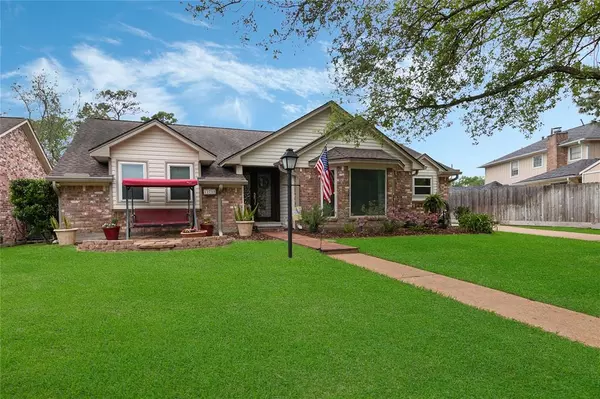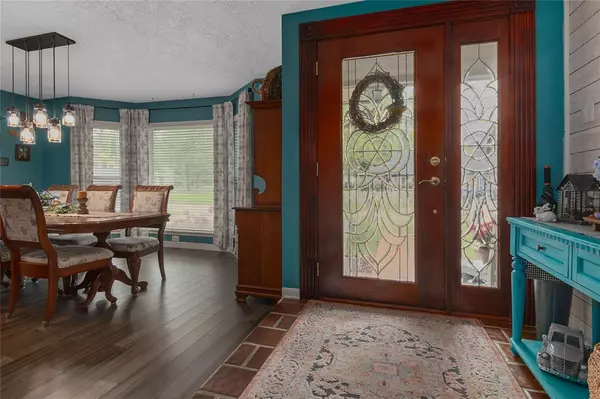For more information regarding the value of a property, please contact us for a free consultation.
12715 Bonnywood LN Cypress, TX 77429
Want to know what your home might be worth? Contact us for a FREE valuation!

Our team is ready to help you sell your home for the highest possible price ASAP
Key Details
Property Type Single Family Home
Listing Status Sold
Purchase Type For Sale
Square Footage 2,225 sqft
Price per Sqft $137
Subdivision Enchanted Valley
MLS Listing ID 74273930
Sold Date 04/23/24
Style Traditional
Bedrooms 3
Full Baths 2
Half Baths 1
HOA Fees $50/ann
HOA Y/N 1
Year Built 1978
Annual Tax Amount $6,459
Tax Year 2023
Lot Size 9,360 Sqft
Acres 0.2149
Property Description
Wecome home to meticulously maintained 12715 Bonnywood Lane! 2nd owners have lovingly cared for & beautifully updated this home. The functional & stylish kitchen offers modern colors, lovely cabinets, farmhouse kitchen sink, Silestone counters AND top of the line appliances! A cook's delight with a SIX burner gas stove & double drawer dishwasher. Recently updated laminate flooring in kitchen, breakfast, half-bath & laundry area. Family room has gorgeous block paneling, gas log fireplace AND overlooks the inviting backyard. Pretty primary bedroom is tucked away in back of the house & has an exit door onto the patio. Updated primary bathroom includes dual sinks, granite counters & an enticing 60'x31' tub/shower. Double closets in primary bath too! Backyard paradise includes 23'x18' brick tile patio AND a 17'x13' patio paver extension. Every space has been lovingly touched with updates. You're not going to want to miss this one! CHECK OUT THE PHOTO COMMENTS FOR SO MUCH MORE INFORMATION.
Location
State TX
County Harris
Area Cypress North
Rooms
Bedroom Description All Bedrooms Down,Primary Bed - 1st Floor,Walk-In Closet
Other Rooms Breakfast Room, Family Room, Formal Dining, Utility Room in House
Master Bathroom Half Bath, Primary Bath: Double Sinks, Primary Bath: Tub/Shower Combo, Secondary Bath(s): Shower Only
Kitchen Breakfast Bar, Pantry, Pots/Pans Drawers
Interior
Interior Features Fire/Smoke Alarm, Formal Entry/Foyer
Heating Central Gas
Cooling Central Electric
Flooring Bamboo, Carpet, Laminate, Tile
Fireplaces Number 1
Fireplaces Type Gas Connections, Gaslog Fireplace
Exterior
Exterior Feature Back Yard Fenced, Patio/Deck, Sprinkler System, Storage Shed
Parking Features Attached/Detached Garage
Garage Spaces 2.0
Garage Description Auto Garage Door Opener
Roof Type Composition
Street Surface Concrete,Curbs,Gutters
Private Pool No
Building
Lot Description Subdivision Lot
Faces East
Story 1
Foundation Pier & Beam
Lot Size Range 0 Up To 1/4 Acre
Water Public Water, Water District
Structure Type Brick,Vinyl,Wood
New Construction No
Schools
Elementary Schools Millsap Elementary School (Cypress-Fairbanks)
Middle Schools Arnold Middle School
High Schools Cy-Fair High School
School District 13 - Cypress-Fairbanks
Others
HOA Fee Include Grounds,Recreational Facilities
Senior Community No
Restrictions Deed Restrictions
Tax ID 104-449-000-0002
Ownership Full Ownership
Energy Description Ceiling Fans,Insulated/Low-E windows
Acceptable Financing Cash Sale, Conventional, FHA
Tax Rate 2.3681
Disclosures Exclusions, Mud, Sellers Disclosure
Listing Terms Cash Sale, Conventional, FHA
Financing Cash Sale,Conventional,FHA
Special Listing Condition Exclusions, Mud, Sellers Disclosure
Read Less

Bought with eXp Realty LLC




