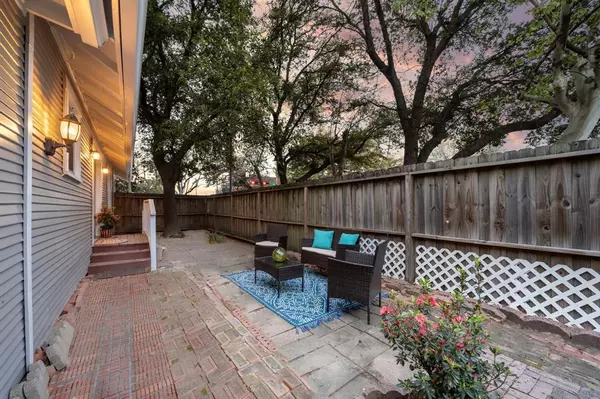For more information regarding the value of a property, please contact us for a free consultation.
1139 E 14th ST Houston, TX 77009
Want to know what your home might be worth? Contact us for a FREE valuation!

Our team is ready to help you sell your home for the highest possible price ASAP
Key Details
Property Type Single Family Home
Listing Status Sold
Purchase Type For Sale
Square Footage 1,214 sqft
Price per Sqft $411
Subdivision North Norhill
MLS Listing ID 23382740
Sold Date 04/16/24
Style Craftsman,Other Style
Bedrooms 3
Full Baths 2
Year Built 1920
Annual Tax Amount $11,912
Tax Year 2023
Lot Size 5,000 Sqft
Acres 0.1148
Property Description
Set in the treasured Norhill District of Houston Heights, this craftsman bungalow graces a corner lot w/ traditional charm. Housing 3 BDs & 2 full BAs, this home is highlighted by fresh paint & classic finishes. The living room's hardwood floors & crown molding complement the abundant natural light. The practical, yet charming, kitchen presents ample cabinetry & a handy pantry. The primary bedroom, combining comfort & function, features a walk-in closet, adjacent laundry access & French doors leading to a private patio—the ideal spot to enjoy a cup of coffee. The property offers a wide front porch & enclosed yard, creating a personal retreat beneath mature trees. Also included is an oversized 2-car garage w/ storage space & private driveway for guest parking. Located in a coveted Heights enclave & to highly rated Field Elementary, live minutes away from Monte Beach Park, White Oak & Heights Hike & Bike Trails, Heights Mercantile & a collection of local gems along historic 19th Street!
Location
State TX
County Harris
Area Heights/Greater Heights
Rooms
Bedroom Description All Bedrooms Down,Walk-In Closet
Other Rooms 1 Living Area, Formal Dining, Formal Living, Living Area - 1st Floor, Utility Room in House
Master Bathroom Full Secondary Bathroom Down, Primary Bath: Tub/Shower Combo, Secondary Bath(s): Tub/Shower Combo
Kitchen Pantry
Interior
Interior Features Alarm System - Owned, Crown Molding, Fire/Smoke Alarm, Refrigerator Included
Heating Central Gas
Cooling Central Electric
Flooring Tile, Vinyl, Wood
Exterior
Exterior Feature Back Yard, Back Yard Fenced, Partially Fenced, Patio/Deck, Porch, Private Driveway, Side Yard
Parking Features Detached Garage, Oversized Garage
Garage Spaces 2.0
Garage Description Auto Garage Door Opener, Double-Wide Driveway
Roof Type Composition
Street Surface Asphalt
Private Pool No
Building
Lot Description Corner, Subdivision Lot
Faces South
Story 1
Foundation Pier & Beam
Lot Size Range 0 Up To 1/4 Acre
Water Water District
Structure Type Unknown
New Construction No
Schools
Elementary Schools Field Elementary School
Middle Schools Hogg Middle School (Houston)
High Schools Heights High School
School District 27 - Houston
Others
Senior Community No
Restrictions Unknown
Tax ID 062-096-000-0011
Ownership Full Ownership
Energy Description Attic Fan,Attic Vents,Ceiling Fans,Digital Program Thermostat,HVAC>13 SEER,Insulation - Other,North/South Exposure
Acceptable Financing Cash Sale, Conventional
Tax Rate 2.0148
Disclosures Sellers Disclosure
Listing Terms Cash Sale, Conventional
Financing Cash Sale,Conventional
Special Listing Condition Sellers Disclosure
Read Less

Bought with Tevas Real Estate Group INC




