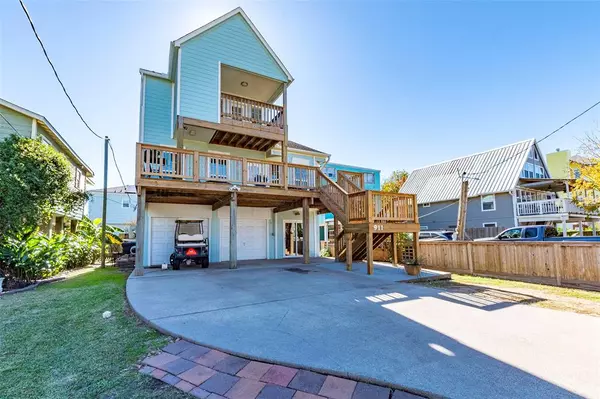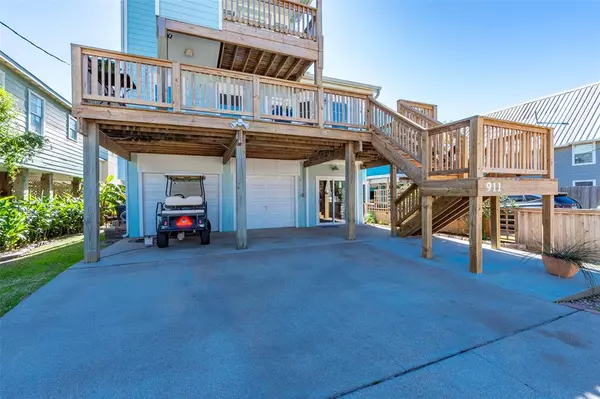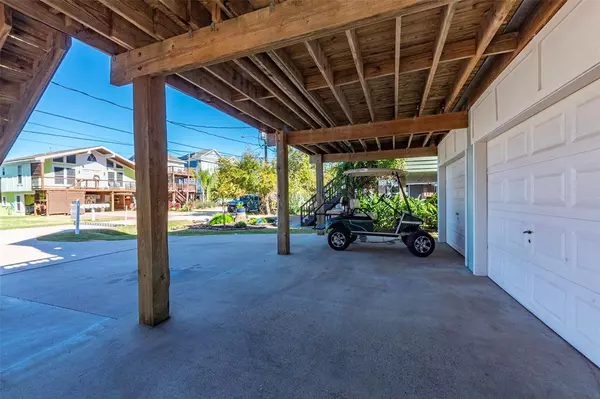For more information regarding the value of a property, please contact us for a free consultation.
911 Grove RD Clear Lake Shores, TX 77565
Want to know what your home might be worth? Contact us for a FREE valuation!

Our team is ready to help you sell your home for the highest possible price ASAP
Key Details
Property Type Single Family Home
Listing Status Sold
Purchase Type For Sale
Square Footage 1,413 sqft
Price per Sqft $338
Subdivision Clear Lake Shores
MLS Listing ID 68007738
Sold Date 04/01/24
Style Other Style
Bedrooms 3
Full Baths 2
Year Built 1998
Annual Tax Amount $6,071
Tax Year 2023
Lot Size 4,000 Sqft
Acres 0.0918
Property Description
WELCOME to the beautiful waterfront & golf cart community of Clear Lake Shores. This amazing home features 3 bedrooms, 2 baths, 2023 HVAC & an updated gourmet kitchen that is fully equipped with impressive granite counter tops, tiled back splash, single bowl stainless steel sink, under-mount lighting, kitchen island gas cooktop, tons of storage, custom cabinetry & an expansive breakfast bar. Natural light abounds throughout w/open concept living. There are 2 spacious primary suites. One is up with a private deck a& the other is on the main floor. Entertain your guests & family on the spacious front or back deck. The oversized cedar plank garage is now the ultimate man cave & workshop. French doors lead to a spectacular backyard oasis with lush landscaping & industrial spiral stairs taking you to the main level. Come see & enjoy the island life with golf cart parades, bands at the pavilion, fishing piers, parks, amazing public pool & many community events. Must see in person!
Location
State TX
County Galveston
Area League City
Rooms
Bedroom Description 2 Primary Bedrooms,Primary Bed - 1st Floor,Primary Bed - 2nd Floor
Other Rooms 1 Living Area, Breakfast Room, Kitchen/Dining Combo, Living/Dining Combo, Utility Room in House
Master Bathroom Primary Bath: Tub/Shower Combo, Secondary Bath(s): Tub/Shower Combo, Two Primary Baths
Den/Bedroom Plus 3
Kitchen Breakfast Bar, Island w/ Cooktop, Kitchen open to Family Room, Under Cabinet Lighting
Interior
Heating Central Gas
Cooling Central Electric
Flooring Tile, Wood
Exterior
Exterior Feature Back Yard Fenced, Covered Patio/Deck, Patio/Deck
Parking Features Attached Garage
Garage Spaces 3.0
Garage Description Additional Parking
Roof Type Composition
Street Surface Concrete,Gutters
Private Pool No
Building
Lot Description Subdivision Lot
Faces North
Story 2
Foundation On Stilts
Lot Size Range 0 Up To 1/4 Acre
Sewer Public Sewer
Water Public Water, Water District
Structure Type Cement Board,Wood
New Construction No
Schools
Elementary Schools Stewart Elementary School (Clear Creek)
Middle Schools Bayside Intermediate School
High Schools Clear Falls High School
School District 9 - Clear Creek
Others
Senior Community No
Restrictions Zoning
Tax ID 2620-0000-0986-001
Energy Description Ceiling Fans,Digital Program Thermostat,HVAC>13 SEER
Tax Rate 1.7054
Disclosures Sellers Disclosure
Special Listing Condition Sellers Disclosure
Read Less

Bought with Rockin 4C Properties




