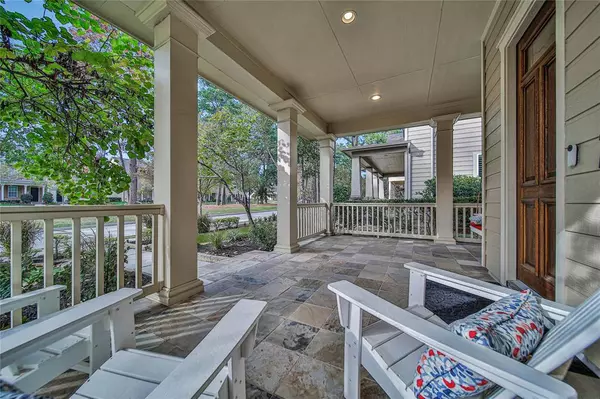For more information regarding the value of a property, please contact us for a free consultation.
94 Kendrick Pines BLVD The Woodlands, TX 77389
Want to know what your home might be worth? Contact us for a FREE valuation!

Our team is ready to help you sell your home for the highest possible price ASAP
Key Details
Property Type Single Family Home
Listing Status Sold
Purchase Type For Sale
Square Footage 3,175 sqft
Price per Sqft $226
Subdivision Liberty Branch Woodlands Creekside Park
MLS Listing ID 12284997
Sold Date 03/28/24
Style Traditional
Bedrooms 4
Full Baths 4
Year Built 2013
Annual Tax Amount $16,114
Tax Year 2023
Lot Size 5,850 Sqft
Acres 0.1343
Property Description
Exceptional home nestled in the storybook setting of Liberty Branch in The Woodlands. The lg front porch is reminiscent of a nostalgic charm. Step inside to a thoughtful layout w the primary suite, guest suite, & dedicated study on the main floor. Open yet defined spaces seamlessly connect the kitchen w lg island & pantry, planning desk, & premium appliances including 2 ovens to the family & dining areas. A spacious gameroom w adjoining balcony, 2 generously sized bedrooms & bathrooms (one as an ensuite) upstairs. Enjoy entertaining on the patio w summer kitchen & firepit. This distinctive community offers alleyway garage entry & walkable amenities & recreation incl parks, pools & commercial conveniences. Minutes to Lake Woodlands & TownCenter. Offering miles of hike/bike trails, hundreds of parks, great schools, golf, plus world- class shopping, dining, & entertainment, it's no wonder The Woodlands is rated “#1 Best City to Live in America”. New roof & upstairs HVAC in 2023 + more!
Location
State TX
County Harris
Community The Woodlands
Area The Woodlands
Rooms
Bedroom Description En-Suite Bath,Primary Bed - 1st Floor,Split Plan,Walk-In Closet
Other Rooms Family Room, Formal Dining, Gameroom Up, Guest Suite, Home Office/Study, Living Area - 1st Floor, Living Area - 2nd Floor, Utility Room in House
Master Bathroom Full Secondary Bathroom Down, Primary Bath: Double Sinks, Primary Bath: Jetted Tub, Primary Bath: Separate Shower, Secondary Bath(s): Shower Only, Vanity Area
Den/Bedroom Plus 4
Kitchen Breakfast Bar, Island w/o Cooktop, Kitchen open to Family Room, Pantry, Under Cabinet Lighting, Walk-in Pantry
Interior
Interior Features Crown Molding, Fire/Smoke Alarm, Formal Entry/Foyer, High Ceiling, Window Coverings
Heating Central Gas, Zoned
Cooling Central Electric, Zoned
Flooring Carpet, Engineered Wood, Tile
Fireplaces Number 1
Fireplaces Type Gas Connections, Gaslog Fireplace
Exterior
Exterior Feature Back Yard Fenced, Covered Patio/Deck, Exterior Gas Connection, Outdoor Fireplace, Outdoor Kitchen, Patio/Deck, Porch, Private Driveway, Side Yard, Sprinkler System, Subdivision Tennis Court
Parking Features Attached Garage
Garage Spaces 2.0
Garage Description Auto Garage Door Opener, EV Charging Station
Roof Type Composition
Street Surface Concrete,Curbs,Gutters
Private Pool No
Building
Lot Description Cleared
Faces West
Story 2
Foundation Slab
Lot Size Range 0 Up To 1/4 Acre
Builder Name J Kyle
Water Water District
Structure Type Cement Board
New Construction No
Schools
Elementary Schools Timber Creek Elementary School (Tomball)
Middle Schools Creekside Park Junior High School
High Schools Tomball High School
School District 53 - Tomball
Others
Senior Community No
Restrictions Deed Restrictions
Tax ID 133-779-001-0005
Energy Description Attic Vents,Ceiling Fans,Digital Program Thermostat,High-Efficiency HVAC,Insulated/Low-E windows,Radiant Attic Barrier
Acceptable Financing Cash Sale, Conventional, FHA, VA
Tax Rate 2.5376
Disclosures Mud, Other Disclosures, Sellers Disclosure
Listing Terms Cash Sale, Conventional, FHA, VA
Financing Cash Sale,Conventional,FHA,VA
Special Listing Condition Mud, Other Disclosures, Sellers Disclosure
Read Less

Bought with Texas Legacy Properties




