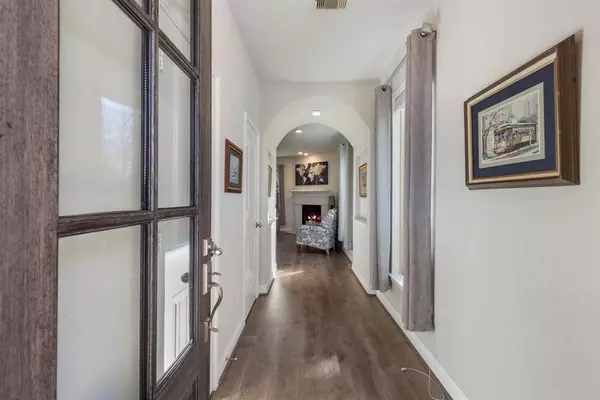For more information regarding the value of a property, please contact us for a free consultation.
50 Heirloom Garden PL The Woodlands, TX 77354
Want to know what your home might be worth? Contact us for a FREE valuation!

Our team is ready to help you sell your home for the highest possible price ASAP
Key Details
Property Type Townhouse
Sub Type Townhouse
Listing Status Sold
Purchase Type For Sale
Square Footage 1,957 sqft
Price per Sqft $186
Subdivision Wdlnds Village Sterling Ridge 100
MLS Listing ID 9571895
Sold Date 03/11/24
Style Traditional
Bedrooms 3
Full Baths 2
Half Baths 1
HOA Fees $315/mo
Year Built 2016
Annual Tax Amount $8,376
Tax Year 2023
Lot Size 4,730 Sqft
Property Description
Discover comfort and convenience in this stylish townhome in the Village of Sterling Ridge, in the heart of The Woodlands. The open concept floor plan sets the stage for hosting gatherings. Granite countertops grace the kitchen, complete with a convenient pantry, a wine fridge and an inviting island overlooking the family room and dining area. Step out to the back covered patio and extend your living space. This townhome sits proudly on an oversized cul-de-sac lot with no back neighbors, providing privacy and ample outdoor space. All bedrooms and the utility room are tucked away upstairs, offering a retreat from daily activities. The lower level , the stairs and primary bedroom feature LVP flooring for easy maintenance and a modern touch. Embrace the Woodlands lifestyle with this thoughtfully designed home. Enjoy nearby parks, miles of walking trails, community pools and plenty of dinning and shopping areas. Schedule your showing today!
Location
State TX
County Montgomery
Area The Woodlands
Rooms
Bedroom Description All Bedrooms Up,En-Suite Bath,Primary Bed - 2nd Floor,Walk-In Closet
Other Rooms 1 Living Area, Breakfast Room, Family Room, Kitchen/Dining Combo, Living Area - 1st Floor, Utility Room in House
Master Bathroom Half Bath, Primary Bath: Double Sinks, Primary Bath: Shower Only, Secondary Bath(s): Tub/Shower Combo
Kitchen Island w/o Cooktop, Kitchen open to Family Room, Walk-in Pantry
Interior
Interior Features Fire/Smoke Alarm, High Ceiling, Refrigerator Included, Window Coverings
Heating Central Gas, Zoned
Cooling Central Electric, Zoned
Flooring Carpet, Tile, Vinyl
Fireplaces Number 1
Fireplaces Type Gaslog Fireplace
Appliance Dryer Included, Electric Dryer Connection, Gas Dryer Connections, Refrigerator, Washer Included
Dryer Utilities 1
Laundry Utility Rm in House
Exterior
Exterior Feature Back Yard, Fenced, Front Yard, Patio/Deck, Side Yard
Parking Features Attached Garage
Garage Spaces 2.0
Roof Type Composition
Street Surface Concrete
Private Pool No
Building
Faces West
Story 2
Entry Level Levels 1 and 2
Foundation Slab
Builder Name Beazer
Water Water District
Structure Type Brick,Stone
New Construction No
Schools
Elementary Schools Cedric C. Smith Elementary School
Middle Schools Bear Branch Junior High School
High Schools Magnolia High School
School District 36 - Magnolia
Others
HOA Fee Include Grounds
Senior Community No
Tax ID 9799-00-04600
Energy Description Ceiling Fans,Digital Program Thermostat,Energy Star Appliances,Energy Star/CFL/LED Lights,High-Efficiency HVAC,HVAC>13 SEER,Insulated/Low-E windows,Insulation - Spray-Foam,Tankless/On-Demand H2O Heater
Acceptable Financing Cash Sale, Conventional, FHA, VA
Tax Rate 2.3544
Disclosures Mud, Sellers Disclosure
Listing Terms Cash Sale, Conventional, FHA, VA
Financing Cash Sale,Conventional,FHA,VA
Special Listing Condition Mud, Sellers Disclosure
Read Less

Bought with Zarco Properties, LLC




