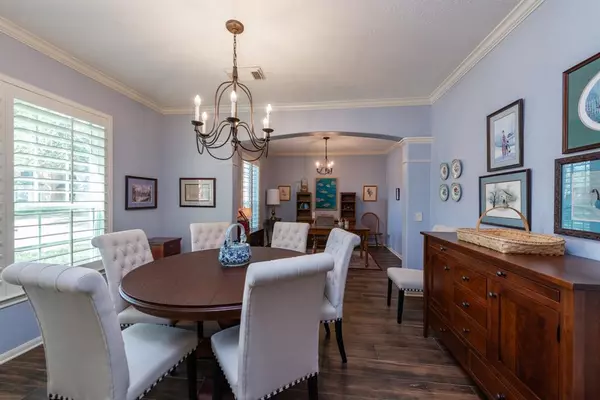For more information regarding the value of a property, please contact us for a free consultation.
6203 Morgan Canyon CT Katy, TX 77450
Want to know what your home might be worth? Contact us for a FREE valuation!

Our team is ready to help you sell your home for the highest possible price ASAP
Key Details
Property Type Single Family Home
Listing Status Sold
Purchase Type For Sale
Square Footage 3,129 sqft
Price per Sqft $156
Subdivision Canyon Gate Cinco Ranch Sec 1
MLS Listing ID 12806037
Sold Date 02/01/24
Style Traditional
Bedrooms 5
Full Baths 3
Half Baths 1
HOA Fees $110/ann
HOA Y/N 1
Year Built 1997
Annual Tax Amount $10,614
Tax Year 2023
Lot Size 0.349 Acres
Acres 0.3493
Property Description
Excellent end of cul-de-sac location with an amazing outdoor paradise where every day will be a staycation day. Elegant two story with Porcelain tile flooring, formal dining with built-in cabinetry and convenient home office space for your work from home days. The owner's designed a very thoughtful kitchen with gorgeous cabinetry and counter tops, upgraded stainless appliances including a stunning stainless vent hood over a five burner gas cooktop. Soft close cabinets and drawers makes this a delightful place to entertain. The family room is centered around a warm fireplace and overlooks the custom screen enclosed patio and pool/spa/yard. The Primary bedroom and bath feature updated shower, soaking tub, counters, cabinets and flooring. Upstairs, your family and guests will enjoy the spacious 4 bedrooms, 2 full baths and huge game room. Outside… must be seen to believe. Gorgeous pool with custom cover for ease of maintenance off season. Full size 3 car garage and lots of yard to enjoy.
Location
State TX
County Fort Bend
Community Canyon Gate At Cinco Ranch
Area Katy - Southeast
Rooms
Bedroom Description En-Suite Bath,Primary Bed - 1st Floor,Walk-In Closet
Other Rooms 1 Living Area, Breakfast Room, Family Room, Formal Dining, Gameroom Up, Home Office/Study, Living Area - 1st Floor, Utility Room in House
Master Bathroom Primary Bath: Double Sinks, Primary Bath: Separate Shower, Primary Bath: Soaking Tub, Secondary Bath(s): Double Sinks, Secondary Bath(s): Tub/Shower Combo
Den/Bedroom Plus 5
Kitchen Breakfast Bar, Kitchen open to Family Room, Pots/Pans Drawers, Soft Closing Cabinets, Soft Closing Drawers, Under Cabinet Lighting, Walk-in Pantry
Interior
Interior Features Fire/Smoke Alarm, Formal Entry/Foyer, High Ceiling, Water Softener - Owned, Window Coverings, Wired for Sound
Heating Central Gas
Cooling Central Electric
Flooring Carpet, Tile, Vinyl
Fireplaces Number 1
Fireplaces Type Gaslog Fireplace
Exterior
Exterior Feature Back Yard Fenced, Controlled Subdivision Access, Covered Patio/Deck, Patio/Deck, Screened Porch, Spa/Hot Tub, Sprinkler System, Subdivision Tennis Court
Parking Features Attached/Detached Garage
Garage Spaces 3.0
Garage Description Auto Garage Door Opener
Pool Gunite, Heated, In Ground
Roof Type Composition
Street Surface Asphalt,Curbs,Gutters
Accessibility Manned Gate
Private Pool Yes
Building
Lot Description Cul-De-Sac
Faces Southwest
Story 2
Foundation Slab
Lot Size Range 1/4 Up to 1/2 Acre
Water Water District
Structure Type Brick,Cement Board
New Construction No
Schools
Elementary Schools Creech Elementary School
Middle Schools Beck Junior High School
High Schools Cinco Ranch High School
School District 30 - Katy
Others
HOA Fee Include Clubhouse,Courtesy Patrol,Grounds,Limited Access Gates,Recreational Facilities
Senior Community No
Restrictions Deed Restrictions
Tax ID 2251-01-001-0300-914
Ownership Full Ownership
Energy Description Attic Vents,Digital Program Thermostat,Energy Star Appliances,HVAC>13 SEER,North/South Exposure
Acceptable Financing Cash Sale, Conventional, FHA, VA
Tax Rate 2.5691
Disclosures Exclusions, Mud, Sellers Disclosure
Listing Terms Cash Sale, Conventional, FHA, VA
Financing Cash Sale,Conventional,FHA,VA
Special Listing Condition Exclusions, Mud, Sellers Disclosure
Read Less

Bought with Lawson Tx Realty




