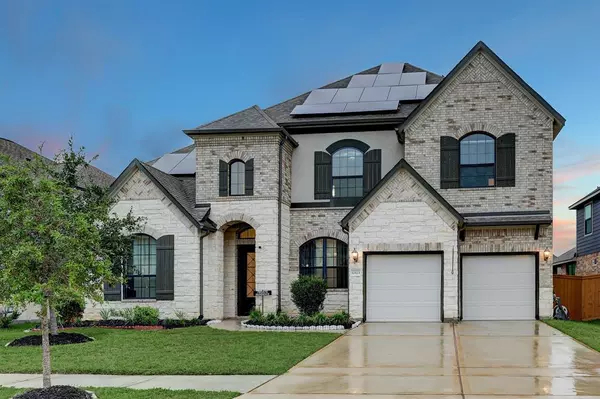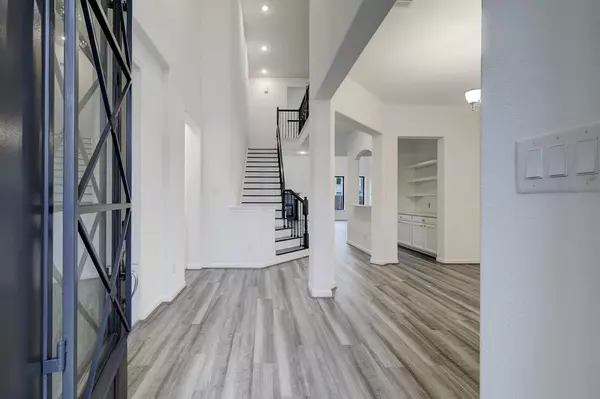For more information regarding the value of a property, please contact us for a free consultation.
12123 Ballshire Pines DR Humble, TX 77346
Want to know what your home might be worth? Contact us for a FREE valuation!

Our team is ready to help you sell your home for the highest possible price ASAP
Key Details
Property Type Single Family Home
Listing Status Sold
Purchase Type For Sale
Square Footage 3,490 sqft
Price per Sqft $150
Subdivision Balmoral Sec 4
MLS Listing ID 92761255
Sold Date 01/26/24
Style Traditional
Bedrooms 4
Full Baths 3
Half Baths 1
HOA Fees $157/ann
HOA Y/N 1
Year Built 2019
Annual Tax Amount $15,427
Tax Year 2022
Lot Size 7,853 Sqft
Acres 0.1803
Property Description
ZERO ELECTRIC BILL! GATED SECTION! Discover your dream home in the of Balmoral. This stunning, contemporary 4-bedroom, 3.5-bathroom residence is a true masterpiece. Step inside to be captivated by the striking black steel staircase. The open-concept main level boasts lofty ceilings, a cozy fireplace, and a convenient dry bar, perfect for entertaining. The primary bedroom suite is a retreat in itself, featuring an opulent bath with a luxurious soaking tub and double vanity sinks. Don't miss the exquisite backsplash in the shower. Ascending the stairs, you'll find three additional bedrooms, two bathrooms, a versatile game room, and separate media room. Outside, ample space for your gardening projects or even the possibility of adding a swimming pool. Embrace the eco-friendly benefits of the installed solar panels reducing your electricity bills. Easy access to George Bush Airport, making travel a breeze. Your dream home is just a few minutes away – Schedule your showing today!
Location
State TX
County Harris
Community Balmoral
Area Summerwood/Lakeshore
Rooms
Bedroom Description En-Suite Bath,Primary Bed - 1st Floor,Walk-In Closet
Other Rooms Breakfast Room, Formal Dining, Formal Living, Gameroom Up, Home Office/Study, Kitchen/Dining Combo, Living Area - 1st Floor, Living Area - 2nd Floor, Living/Dining Combo, Media, Utility Room in House
Master Bathroom Half Bath, Primary Bath: Double Sinks, Primary Bath: Separate Shower, Primary Bath: Soaking Tub, Secondary Bath(s): Tub/Shower Combo, Vanity Area
Kitchen Breakfast Bar, Butler Pantry, Island w/o Cooktop, Kitchen open to Family Room, Pantry
Interior
Interior Features Alarm System - Owned, Dry Bar, Dryer Included, Fire/Smoke Alarm, Formal Entry/Foyer, High Ceiling, Intercom System, Prewired for Alarm System, Washer Included, Water Softener - Owned, Window Coverings, Wired for Sound
Heating Central Gas
Cooling Central Electric, Solar Assisted
Flooring Carpet, Tile, Vinyl, Wood
Fireplaces Number 1
Fireplaces Type Gaslog Fireplace
Exterior
Exterior Feature Back Yard, Back Yard Fenced, Controlled Subdivision Access, Covered Patio/Deck, Patio/Deck, Sprinkler System, Subdivision Tennis Court
Parking Features Attached Garage, Oversized Garage
Garage Spaces 2.0
Garage Description Additional Parking, Auto Garage Door Opener, Double-Wide Driveway
Roof Type Composition
Street Surface Concrete,Curbs
Accessibility Intercom, Manned Gate
Private Pool No
Building
Lot Description Subdivision Lot
Faces South
Story 2
Foundation Slab
Lot Size Range 0 Up To 1/4 Acre
Builder Name Ashton Woods
Sewer Public Sewer
Water Public Water, Water District
Structure Type Brick,Stone,Wood
New Construction No
Schools
Elementary Schools Groves Elementary School
Middle Schools West Lake Middle School
High Schools Summer Creek High School
School District 29 - Humble
Others
HOA Fee Include Clubhouse,Limited Access Gates,On Site Guard,Recreational Facilities
Senior Community No
Restrictions Deed Restrictions,Restricted
Tax ID 140-189-002-0015
Ownership Full Ownership
Energy Description Attic Fan,Attic Vents,Ceiling Fans,Digital Program Thermostat,Energy Star Appliances,High-Efficiency HVAC,HVAC>13 SEER,Insulation - Batt,Insulation - Blown Cellulose,North/South Exposure,Other Energy Features,Radiant Attic Barrier,Solar Panel - Owned,Tankless/On-Demand H2O Heater
Acceptable Financing Cash Sale, Conventional, FHA, Investor, VA
Tax Rate 3.4557
Disclosures Sellers Disclosure
Listing Terms Cash Sale, Conventional, FHA, Investor, VA
Financing Cash Sale,Conventional,FHA,Investor,VA
Special Listing Condition Sellers Disclosure
Read Less

Bought with Berkshire Hathaway HomeServices Premier Properties




