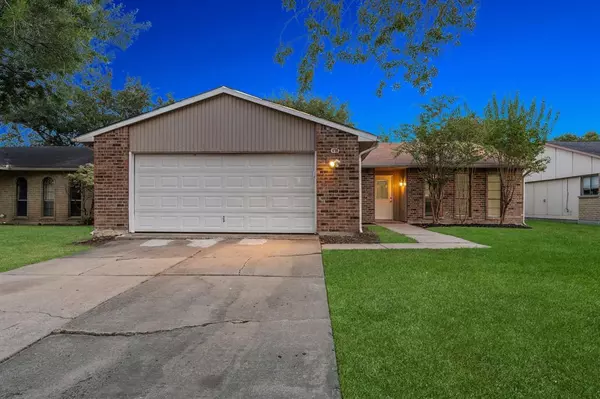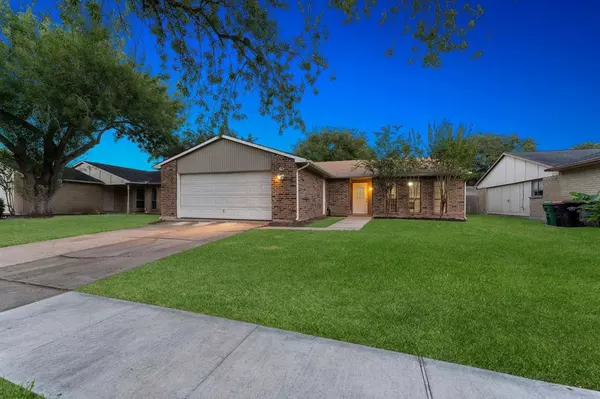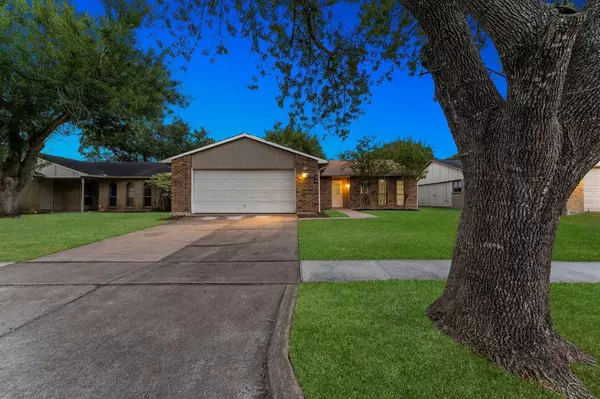For more information regarding the value of a property, please contact us for a free consultation.
610 Jeff Davis DR Richmond, TX 77469
Want to know what your home might be worth? Contact us for a FREE valuation!

Our team is ready to help you sell your home for the highest possible price ASAP
Key Details
Property Type Single Family Home
Listing Status Sold
Purchase Type For Sale
Square Footage 1,719 sqft
Price per Sqft $136
Subdivision Tara Sec 1
MLS Listing ID 12347087
Sold Date 01/19/24
Style Traditional
Bedrooms 3
Full Baths 2
HOA Fees $13/ann
HOA Y/N 1
Year Built 1981
Annual Tax Amount $5,157
Tax Year 2022
Lot Size 6,210 Sqft
Acres 0.1426
Property Description
Nestled within the Tara community, this freshly remodeled home is a true gem. Spanning an expansive layout, this residence boasts meticulous attention to detail. Recent updates include a new roof, new flooring, fresh interior paint, new bathroom fixtures, new countertops, and so much more! The kitchen features granite counters & stainless appliances. Spacious bedrooms with closets. The family room includes a beautiful fireplace which adds to the beauty of this space and is a great focal point for the room. Peaceful & beautiful backyard space with big shade trees, large wooden covered deck, and plenty of space for the kiddos to run and play. This beautiful property presents a rare opportunity to own a tastefully remodeled home that exudes contemporary charm in a prime location. Every aspect of this residence has been thoughtfully upgraded, ensuring a turnkey living experience. Don't miss your chance to experience the pinnacle of comfort and style. Don't miss out on this one, a must-see!
Location
State TX
County Fort Bend
Area Fort Bend South/Richmond
Rooms
Bedroom Description Walk-In Closet
Other Rooms Breakfast Room, Family Room, Utility Room in House
Master Bathroom Primary Bath: Shower Only, Secondary Bath(s): Tub/Shower Combo
Kitchen Breakfast Bar
Interior
Interior Features Window Coverings
Heating Central Gas
Cooling Central Electric
Flooring Carpet, Laminate
Fireplaces Number 1
Exterior
Parking Features Attached Garage
Garage Spaces 2.0
Roof Type Composition
Street Surface Concrete
Private Pool No
Building
Lot Description Subdivision Lot
Story 1
Foundation Slab
Lot Size Range 0 Up To 1/4 Acre
Water Water District
Structure Type Brick,Cement Board
New Construction No
Schools
Elementary Schools Velasquez Elementary School
High Schools George Ranch High School
School District 33 - Lamar Consolidated
Others
Senior Community No
Restrictions Deed Restrictions
Tax ID 8695-01-003-0120-901
Energy Description Attic Vents,Ceiling Fans,Digital Program Thermostat
Acceptable Financing Cash Sale, Conventional, FHA, VA
Tax Rate 2.2482
Disclosures Mud, Sellers Disclosure
Listing Terms Cash Sale, Conventional, FHA, VA
Financing Cash Sale,Conventional,FHA,VA
Special Listing Condition Mud, Sellers Disclosure
Read Less

Bought with REALM Real Estate Professionals - Sugar Land




