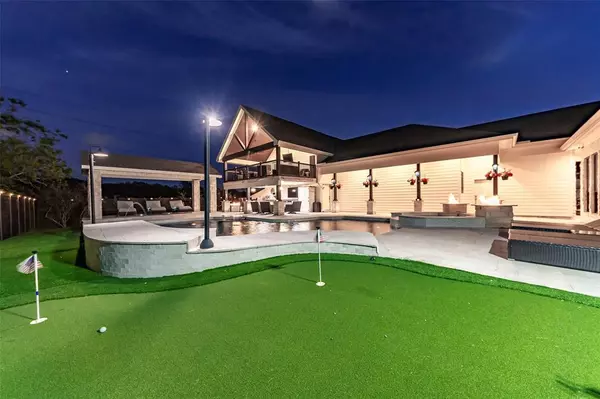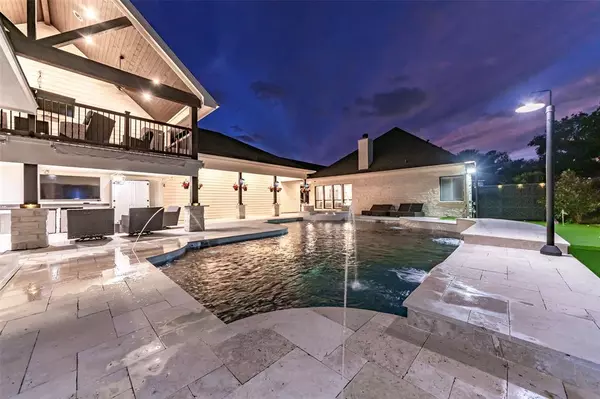For more information regarding the value of a property, please contact us for a free consultation.
370 Amber LN League City, TX 77573
Want to know what your home might be worth? Contact us for a FREE valuation!

Our team is ready to help you sell your home for the highest possible price ASAP
Key Details
Property Type Single Family Home
Listing Status Sold
Purchase Type For Sale
Square Footage 3,102 sqft
Price per Sqft $280
Subdivision Dem Shadows
MLS Listing ID 82660205
Sold Date 12/15/23
Style Ranch
Bedrooms 4
Full Baths 3
HOA Fees $6/ann
HOA Y/N 1
Year Built 2017
Lot Size 0.414 Acres
Acres 0.414
Property Description
Exclusive, Private, Luxurious Resort-Style Living for Boat Lovers, Car Collectors, Golfers & Outdoor Enthusiast! Stylish Entertainer with Guest Apartment, Saltwater Pool, Hot tub, Dual Fire Features, 3 Covered Patios, Artificial Turf Putting Green, Bocce Ball Count, Outdoor Fireplace & Outdoor Kitchen featuring gas cooktop, 2 refrigerators, sink, garbage disposal & dishwasher! Versatile 6-Car Garage is ~1,900-sf featuring 12-ceilings, 3-ton AC & separate, private Workshop. Inspired Country Living, located in a quiet neighborhood at the end of a cul-de-sac with private residence boat ramp to Clear Creek with access to Clear Lake. Designed for modern living, this remarkable property offers ~3,102 total livable square footage & ~2,000-sf covered outdoor living space. Beautifully renovated Main House is ~2,426-sf featuring a 4-car Porte-Cochere & Driveway Gate; Guest Apartment is ~676-sf w/ full Kitchen, Bathroom & exceptional Multi-Media Theatre room. *See Picture Details & Listing Video*
Location
State TX
County Galveston
Area League City
Rooms
Bedroom Description All Bedrooms Down,Sitting Area,Walk-In Closet
Other Rooms Breakfast Room, Family Room, Formal Dining, Garage Apartment, Media, Utility Room in House
Master Bathroom Primary Bath: Double Sinks, Primary Bath: Jetted Tub, Primary Bath: Separate Shower, Secondary Bath(s): Shower Only, Secondary Bath(s): Tub/Shower Combo, Vanity Area
Den/Bedroom Plus 5
Kitchen Breakfast Bar, Butler Pantry, Island w/o Cooktop, Kitchen open to Family Room, Pantry, Pot Filler, Pots/Pans Drawers, Reverse Osmosis, Soft Closing Cabinets, Soft Closing Drawers, Under Cabinet Lighting, Walk-in Pantry
Interior
Interior Features Alarm System - Owned, Crown Molding, Fire/Smoke Alarm, Formal Entry/Foyer, High Ceiling, Prewired for Alarm System, Refrigerator Included, Spa/Hot Tub, Water Softener - Owned, Window Coverings, Wired for Sound
Heating Central Gas
Cooling Central Electric
Flooring Tile, Vinyl Plank
Fireplaces Number 2
Fireplaces Type Gas Connections, Wood Burning Fireplace
Exterior
Exterior Feature Artificial Turf, Back Green Space, Back Yard, Back Yard Fenced, Balcony, Covered Patio/Deck, Detached Gar Apt /Quarters, Exterior Gas Connection, Outdoor Fireplace, Outdoor Kitchen, Patio/Deck, Porch, Private Driveway, Rooftop Deck, Spa/Hot Tub, Sprinkler System, Workshop
Parking Features Attached/Detached Garage
Garage Spaces 6.0
Carport Spaces 4
Garage Description Auto Driveway Gate, Auto Garage Door Opener, Boat Parking, Double-Wide Driveway, Driveway Gate, Extra Driveway, Porte-Cochere, Vehicle Lift, Workshop
Pool Gunite, Heated, In Ground, Salt Water
Waterfront Description Boat Ramp,Bulkhead,Lake View
Roof Type Composition
Street Surface Concrete,Curbs,Gutters
Accessibility Automatic Gate, Driveway Gate
Private Pool Yes
Building
Lot Description Cul-De-Sac, Greenbelt, Water View
Story 1
Foundation Slab
Lot Size Range 1/4 Up to 1/2 Acre
Sewer Public Sewer
Water Public Water
Structure Type Brick,Cement Board,Stone,Wood
New Construction No
Schools
Elementary Schools Ross Elementary School (Clear Creek)
Middle Schools Creekside Intermediate School
High Schools Clear Springs High School
School District 9 - Clear Creek
Others
HOA Fee Include Recreational Facilities
Senior Community No
Restrictions Deed Restrictions
Tax ID 2961-0000-0020-000
Ownership Full Ownership
Energy Description Attic Vents,Ceiling Fans,Digital Program Thermostat,Energy Star Appliances,Energy Star/CFL/LED Lights,High-Efficiency HVAC,HVAC>13 SEER,Insulated/Low-E windows,Radiant Attic Barrier
Acceptable Financing Cash Sale, Conventional, VA
Disclosures Sellers Disclosure
Listing Terms Cash Sale, Conventional, VA
Financing Cash Sale,Conventional,VA
Special Listing Condition Sellers Disclosure
Read Less

Bought with Keller Williams Realty Metropolitan




