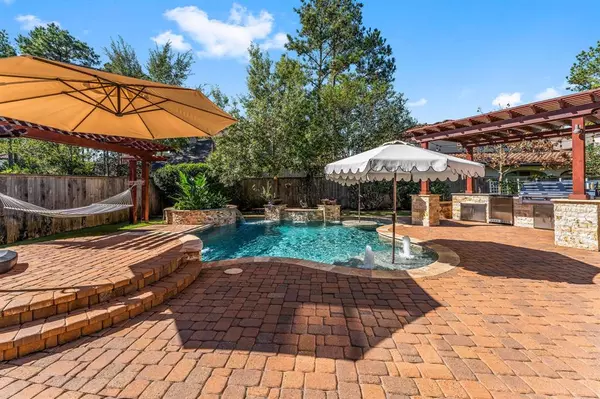For more information regarding the value of a property, please contact us for a free consultation.
7 Shasta Bend CIR The Woodlands, TX 77389
Want to know what your home might be worth? Contact us for a FREE valuation!

Our team is ready to help you sell your home for the highest possible price ASAP
Key Details
Property Type Single Family Home
Listing Status Sold
Purchase Type For Sale
Square Footage 5,769 sqft
Price per Sqft $222
Subdivision The Woodlands Creekside Park 22
MLS Listing ID 3272543
Sold Date 12/15/23
Style Traditional
Bedrooms 5
Full Baths 4
Half Baths 2
Year Built 2010
Annual Tax Amount $27,715
Tax Year 2022
Lot Size 0.257 Acres
Acres 0.2571
Property Description
FORMER HIGHLAND HOMES MODEL! Hand scraped wood floors & over-sized baseboards throughout, Study offers built-ins & bench seat w/hidden filing system; Kitchen boasts quartz counter tops & Labradorite gemstone island w/ bar seating; Miele built- in plumed coffee station; subzero & beverage refrigs. Formal dining w/custom credenza & hutch. Family room complimented by Cathedral ceiling w/wood beams, stone fireplace, wet bar. 2nd built in GE Monogram Fridge in Laundry stays; Owner suite w/sitting area & guest suite down! Upstairs is Game Rm, Card Rm, Media Rm is fully furnished w/custom lighting & equipped w/SIM2 HD projector, screen - B&O speakers). Wetbar & study area; 3 BR's /2 BA plus guest 1/2 bath. Pool has heater & chiller, water features/fire bowls; outdoor cabana kitchen w/ 7 burner grill, counter fridge and sink w/granite counter tops. Nuvo sound distribution throughout home! 3 car garage has separate HVAC unit; Rinnai HF tankless water heater. 3 new A/C units & generator 2022.
Location
State TX
County Harris
Community The Woodlands
Area The Woodlands
Rooms
Bedroom Description 2 Bedrooms Down,En-Suite Bath,Primary Bed - 1st Floor,Sitting Area,Split Plan,Walk-In Closet
Other Rooms Breakfast Room, Family Room, Formal Dining, Gameroom Up, Guest Suite, Home Office/Study, Loft, Media, Utility Room in House
Master Bathroom Full Secondary Bathroom Down, Primary Bath: Double Sinks, Primary Bath: Jetted Tub, Primary Bath: Separate Shower, Secondary Bath(s): Double Sinks, Secondary Bath(s): Tub/Shower Combo, Vanity Area
Den/Bedroom Plus 5
Kitchen Breakfast Bar, Island w/o Cooktop, Kitchen open to Family Room, Pots/Pans Drawers, Under Cabinet Lighting, Walk-in Pantry
Interior
Interior Features Balcony, Crown Molding, Fire/Smoke Alarm, Formal Entry/Foyer, High Ceiling, Prewired for Alarm System, Refrigerator Included, Wet Bar, Wired for Sound
Heating Central Gas, Zoned
Cooling Central Electric, Zoned
Flooring Carpet, Tile, Wood
Fireplaces Number 1
Fireplaces Type Gas Connections, Gaslog Fireplace
Exterior
Exterior Feature Back Yard Fenced, Covered Patio/Deck, Exterior Gas Connection, Outdoor Kitchen, Patio/Deck, Sprinkler System
Parking Features Attached Garage, Tandem
Garage Spaces 3.0
Garage Description Auto Driveway Gate, Porte-Cochere
Pool Heated, In Ground
Roof Type Composition
Private Pool Yes
Building
Lot Description Subdivision Lot
Story 2
Foundation Slab
Lot Size Range 1/4 Up to 1/2 Acre
Builder Name Highland Homes
Sewer Public Sewer
Water Water District
Structure Type Brick,Stone,Stucco
New Construction No
Schools
Elementary Schools Timber Creek Elementary School (Tomball)
Middle Schools Creekside Park Junior High School
High Schools Tomball High School
School District 53 - Tomball
Others
Senior Community No
Restrictions Deed Restrictions,Restricted
Tax ID 132-365-002-0005
Energy Description Attic Vents,Ceiling Fans,Digital Program Thermostat,Energy Star Appliances,High-Efficiency HVAC,Insulated/Low-E windows,Insulation - Blown Cellulose,Tankless/On-Demand H2O Heater
Acceptable Financing Cash Sale, Conventional
Tax Rate 2.5376
Disclosures Exclusions, Mud, Other Disclosures, Sellers Disclosure
Green/Energy Cert Energy Star Qualified Home
Listing Terms Cash Sale, Conventional
Financing Cash Sale,Conventional
Special Listing Condition Exclusions, Mud, Other Disclosures, Sellers Disclosure
Read Less

Bought with Keller Williams Realty The Woodlands




