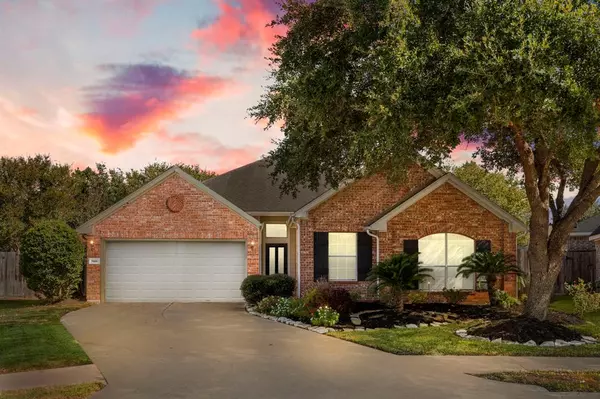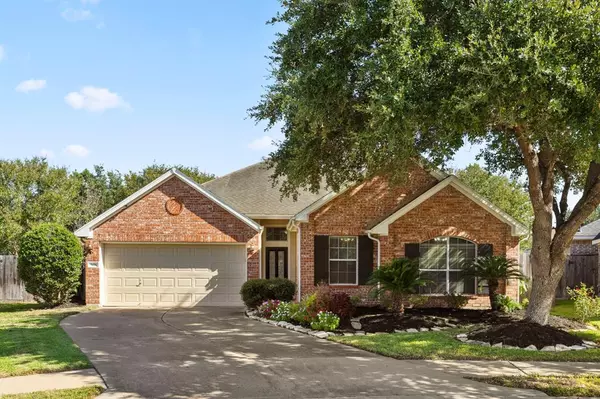For more information regarding the value of a property, please contact us for a free consultation.
7606 Kenmark CT Cypress, TX 77433
Want to know what your home might be worth? Contact us for a FREE valuation!

Our team is ready to help you sell your home for the highest possible price ASAP
Key Details
Property Type Single Family Home
Listing Status Sold
Purchase Type For Sale
Square Footage 2,210 sqft
Price per Sqft $146
Subdivision Westgate Sec 04 Amd
MLS Listing ID 94852770
Sold Date 11/20/23
Style Traditional
Bedrooms 3
Full Baths 2
HOA Fees $55/ann
HOA Y/N 1
Year Built 2001
Annual Tax Amount $6,133
Tax Year 2022
Lot Size 9,733 Sqft
Acres 0.2234
Property Description
Welcome to 7606 Kenmark Court in Westgate neighborhood of Cypress. This 3 bedroom, 2 bathroom, 1 story home is situated in a culdesac AND right across from the neighborhood pool and park. This home also offers no back neighbors with an oversized backyard...lots of room for your fur or human babies to run around! As you drive up, you'll notice the beautiful landscaping and mature trees. Oversized garage fits that Texas sized truck or SUV. (Owner parks his large & lifted F250 INSIDE the garage). Kitchen is open to the breakfast and living room...and offers granite countertops, refinished white cabinets, and updated designer backsplash. Great amount of natural lighting comes in from all the living room windows. Split floor plan offers privacy with primary room situated in the back of the home away from the secondary bedrooms. Home office offers a versatile space...perfect for working from home. Or, make it a movie, workout, craft, or game-room. No flooding or freeze damage - per seller
Location
State TX
County Harris
Area Cypress South
Rooms
Bedroom Description All Bedrooms Down,Walk-In Closet
Other Rooms Breakfast Room, Family Room, Formal Dining, Home Office/Study, Living Area - 1st Floor
Master Bathroom Primary Bath: Separate Shower, Primary Bath: Soaking Tub
Den/Bedroom Plus 3
Kitchen Island w/o Cooktop, Kitchen open to Family Room, Pantry
Interior
Interior Features Fire/Smoke Alarm, Window Coverings
Heating Central Gas
Cooling Central Electric
Flooring Carpet, Engineered Wood, Tile
Exterior
Exterior Feature Back Yard, Back Yard Fenced, Fully Fenced, Patio/Deck, Side Yard, Sprinkler System
Parking Features Attached Garage, Oversized Garage
Garage Spaces 2.0
Roof Type Composition
Street Surface Concrete,Curbs,Gutters
Private Pool No
Building
Lot Description Cul-De-Sac
Story 1
Foundation Slab
Lot Size Range 0 Up To 1/4 Acre
Sewer Public Sewer
Water Public Water
Structure Type Brick,Cement Board,Wood
New Construction No
Schools
Elementary Schools Copeland Elementary School (Cypress-Fairbanks)
Middle Schools Kahla Middle School
High Schools Cypress Springs High School
School District 13 - Cypress-Fairbanks
Others
Senior Community No
Restrictions Deed Restrictions
Tax ID 121-973-002-0002
Energy Description Ceiling Fans,Digital Program Thermostat,Insulation - Batt
Tax Rate 2.5581
Disclosures Sellers Disclosure
Special Listing Condition Sellers Disclosure
Read Less

Bought with 1 - Connect Realty




