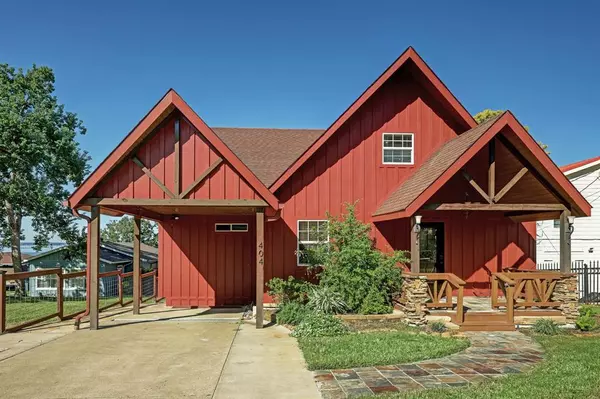For more information regarding the value of a property, please contact us for a free consultation.
404 W Lake Shore DR Livingston, TX 77351
Want to know what your home might be worth? Contact us for a FREE valuation!

Our team is ready to help you sell your home for the highest possible price ASAP
Key Details
Property Type Single Family Home
Listing Status Sold
Purchase Type For Sale
Square Footage 1,692 sqft
Price per Sqft $401
Subdivision Lake Livingston Estates Sectio
MLS Listing ID 78020492
Sold Date 11/14/23
Style Ranch
Bedrooms 3
Full Baths 2
HOA Fees $4/ann
HOA Y/N 1
Year Built 1974
Annual Tax Amount $5,149
Tax Year 2022
Lot Size 9,050 Sqft
Acres 0.2077
Property Description
Welcome to this beautifully updated property atop Lake Livingston that is just a quick boat ride from the infamous Pine Island. The home includes a recently added on primary suite (2015) with a stone walk-in shower and additional bedrooms on the first and second floor. The backyard includes a stunning multilevel deck with multiple seating areas, a propane cooktop and grill, and excess storage underneath. As we approach the bulkhead, step onto the two story dock with jet ski and boat lift and a rope swing. Features are as follows. Full remodel and new boat house as of 2009. New bulkhead as of 2012. New carport, exterior upgrades, all new interior paint, and new bamboo flooring on the main level as of 2015. New exterior paint as of 2021. Fully serviced water softener and new AC in the primary suite as of 2023. The pool table, surround sound, all appliances, and TVs are INCLUDED! Please inquire about negotiable furniture and 2016 Godfrey Sweetwater Tritoon boat.
Location
State TX
County Polk
Area Lake Livingston Area
Rooms
Bedroom Description 1 Bedroom Up,2 Bedrooms Down,Primary Bed - 1st Floor,Walk-In Closet
Other Rooms 1 Living Area, Breakfast Room, Formal Living, Living Area - 1st Floor, Loft, Utility Room in House
Master Bathroom Full Secondary Bathroom Down, Primary Bath: Separate Shower, Primary Bath: Shower Only, Secondary Bath(s): Separate Shower, Secondary Bath(s): Shower Only
Den/Bedroom Plus 3
Kitchen Island w/o Cooktop, Kitchen open to Family Room, Pantry, Under Cabinet Lighting
Interior
Interior Features Dryer Included, Fire/Smoke Alarm, High Ceiling, Refrigerator Included, Washer Included, Water Softener - Owned
Heating Central Electric
Cooling Central Electric
Flooring Bamboo, Tile, Wood
Fireplaces Number 1
Fireplaces Type Wood Burning Fireplace
Exterior
Exterior Feature Back Yard, Covered Patio/Deck, Exterior Gas Connection, Outdoor Kitchen, Patio/Deck, Porch, Private Driveway, Sprinkler System
Carport Spaces 1
Garage Description Single-Wide Driveway
Waterfront Description Boat House,Boat Lift,Bulkhead,Lake View,Lakefront
Roof Type Composition
Street Surface Concrete
Private Pool No
Building
Lot Description Water View, Waterfront
Story 2
Foundation Pier & Beam
Lot Size Range 0 Up To 1/4 Acre
Sewer Septic Tank
Water Public Water
Structure Type Wood
New Construction No
Schools
Elementary Schools Lisd Open Enroll
Middle Schools Livingston Junior High School
High Schools Livingston High School
School District 103 - Livingston
Others
HOA Fee Include Clubhouse
Senior Community No
Restrictions Deed Restrictions
Tax ID L0200-0201-00
Ownership Full Ownership
Energy Description Ceiling Fans
Acceptable Financing Cash Sale, Conventional, FHA, VA
Tax Rate 1.742
Disclosures Sellers Disclosure
Listing Terms Cash Sale, Conventional, FHA, VA
Financing Cash Sale,Conventional,FHA,VA
Special Listing Condition Sellers Disclosure
Read Less

Bought with CB&A, Realtors




