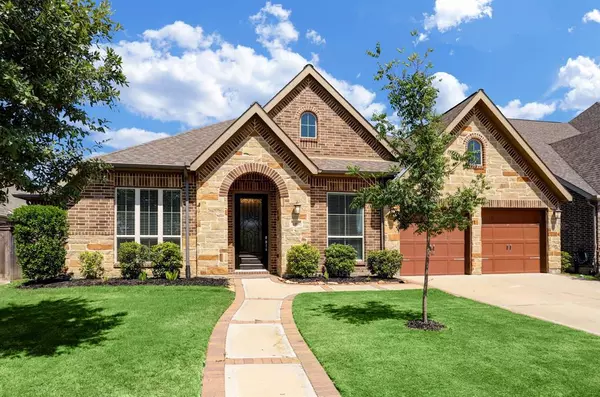For more information regarding the value of a property, please contact us for a free consultation.
6406 Kingston Valley TRL Katy, TX 77493
Want to know what your home might be worth? Contact us for a FREE valuation!

Our team is ready to help you sell your home for the highest possible price ASAP
Key Details
Property Type Single Family Home
Listing Status Sold
Purchase Type For Sale
Square Footage 3,100 sqft
Price per Sqft $164
Subdivision Elyson Sec 12
MLS Listing ID 69183740
Sold Date 10/23/23
Style Traditional
Bedrooms 4
Full Baths 3
Half Baths 1
HOA Fees $112/ann
HOA Y/N 1
Year Built 2017
Annual Tax Amount $14,883
Tax Year 2022
Lot Size 8,061 Sqft
Acres 0.1851
Property Description
This beautiful 4 bed 3.5 bath ONE STORY brick home has it all! Mahogany front door. Extended entry with 13-foot coffered ceiling leads into family room, morning area and island kitchen. Library and dining room frame entry with 12-foot coffered ceiling, both with ceramic tile floor. Family room features ceramic tile floor and cast stone fireplace. Game room with French doors just off morning area. Spacious primary suite with garden tub, separate glass enclosed shower, dual sinks and dual walk-in closets. Guest suite with full bath. Extended backyard patio. Three car garage.
Elyson is a master planned community with over 750 acres of parks and trails. There are 2 community pools to enjoy along with splash pad, gym, tennis court and a clubhouse where residents can gather to enjoy Brunch at the weekends or meet for a coffee. This home and community makes for a wonderful family friendly place to live. Zoned to Katy ISD. Don't delay, priced to sell!
Location
State TX
County Harris
Community Elyson
Area Katy - Old Towne
Rooms
Kitchen Breakfast Bar, Kitchen open to Family Room
Interior
Interior Features Fire/Smoke Alarm, High Ceiling
Heating Central Gas
Cooling Central Electric
Flooring Carpet, Tile
Fireplaces Number 1
Fireplaces Type Electric Fireplace
Exterior
Exterior Feature Back Yard Fenced, Covered Patio/Deck
Parking Features Attached Garage
Garage Spaces 3.0
Roof Type Composition
Private Pool No
Building
Lot Description Cul-De-Sac
Story 1
Foundation Slab
Lot Size Range 0 Up To 1/4 Acre
Builder Name Perry Homes
Water Water District
Structure Type Brick,Cement Board
New Construction No
Schools
Elementary Schools Mcelwain Elementary School
Middle Schools Stockdick Junior High School
High Schools Paetow High School
School District 30 - Katy
Others
Senior Community No
Restrictions Deed Restrictions
Tax ID 137-670-001-0029
Tax Rate 3.3677
Disclosures Sellers Disclosure
Special Listing Condition Sellers Disclosure
Read Less

Bought with RE/MAX Cinco Ranch




