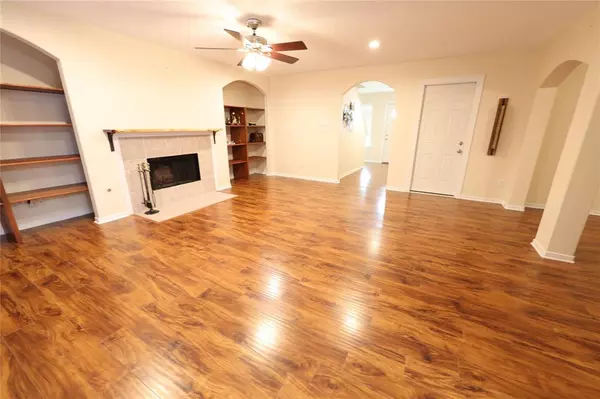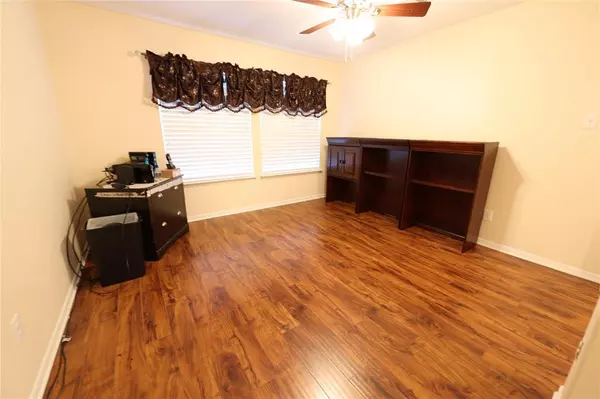For more information regarding the value of a property, please contact us for a free consultation.
6618 Autumn Thistle DR Katy, TX 77449
Want to know what your home might be worth? Contact us for a FREE valuation!

Our team is ready to help you sell your home for the highest possible price ASAP
Key Details
Property Type Single Family Home
Listing Status Sold
Purchase Type For Sale
Square Footage 2,496 sqft
Price per Sqft $112
Subdivision Autumn Run Sec 03
MLS Listing ID 9091231
Sold Date 10/06/23
Style Traditional
Bedrooms 4
Full Baths 2
Half Baths 1
HOA Fees $37/ann
HOA Y/N 1
Year Built 2003
Annual Tax Amount $6,454
Tax Year 2022
Lot Size 4,200 Sqft
Acres 0.0964
Property Description
Welcome to your dream home! This exquisite house boasts a captivating open floor plan that seamlessly combines elegance and functionality. The moment you step inside, you'll be greeted by a warm and inviting atmosphere, enhanced by the presence of a charming fireplace that serves as the focal point of the living area.
The kitchen is a culinary haven, featuring a gas cooktop that will delight any cooking enthusiast. The kitchen also includes a refrigerator that ensures your groceries are kept fresh and easily accessible. Convenience is taken to the next level with the inclusion of a washer and dryer, making laundry a breeze.This remarkable residence offers four spacious bedrooms, providing ample space for relaxation and privacy. The master bedroom, conveniently located on the main floor, is a tranquil retreat in itself. Prepare to be amazed by the massive, renovated master bathroom that is a testament to luxury & style! The highlight of this sanctuary is the huge walk-in shower!
Location
State TX
County Harris
Area Bear Creek South
Rooms
Bedroom Description Primary Bed - 1st Floor
Other Rooms 1 Living Area, Breakfast Room, Family Room, Home Office/Study
Interior
Heating Central Gas
Cooling Central Electric
Flooring Carpet, Laminate
Fireplaces Number 1
Fireplaces Type Gaslog Fireplace
Exterior
Exterior Feature Back Yard
Parking Features Attached Garage
Garage Spaces 2.0
Garage Description Double-Wide Driveway
Roof Type Composition
Private Pool No
Building
Lot Description Subdivision Lot
Story 2
Foundation Slab
Lot Size Range 0 Up To 1/4 Acre
Sewer Public Sewer
Water Public Water
Structure Type Brick,Cement Board
New Construction No
Schools
Elementary Schools Jowell Elementary School
Middle Schools Kahla Middle School
High Schools Cypress Springs High School
School District 13 - Cypress-Fairbanks
Others
Senior Community No
Restrictions Deed Restrictions
Tax ID 115-760-005-0046
Tax Rate 2.4681
Disclosures Estate
Special Listing Condition Estate
Read Less

Bought with Discovered Homes Inv.Inc. Raphael Ojo




