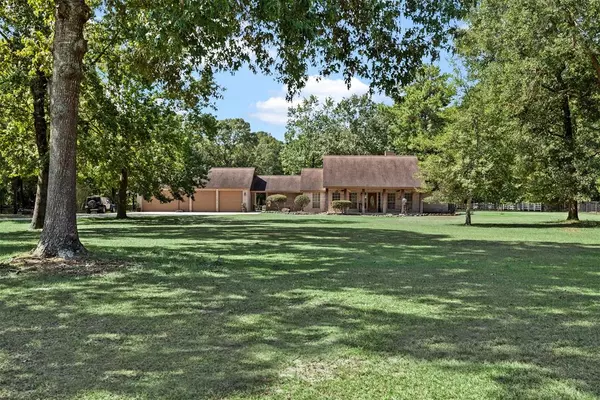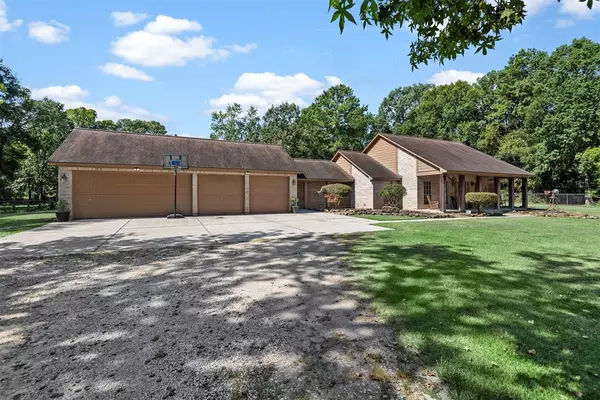For more information regarding the value of a property, please contact us for a free consultation.
906 Valley Commons DR Huffman, TX 77336
Want to know what your home might be worth? Contact us for a FREE valuation!

Our team is ready to help you sell your home for the highest possible price ASAP
Key Details
Property Type Single Family Home
Listing Status Sold
Purchase Type For Sale
Square Footage 2,348 sqft
Price per Sqft $331
Subdivision Commons Lake Houston Sec 01
MLS Listing ID 70920629
Sold Date 09/20/23
Style Ranch
Bedrooms 4
Full Baths 3
HOA Fees $83/ann
HOA Y/N 1
Year Built 1995
Annual Tax Amount $14,278
Tax Year 2022
Lot Size 7.060 Acres
Acres 7.06
Property Description
Welcome To True Country Living In The Commons Of Lake Houston! Beautiful 3 Bedroom Custom Built Home With Study Situated On 7 Serene Acres. Large Island Kitchen, New Luxury Vinyl Plank Flooring In Living Room, New Paint and Carpet In Bedrooms. Spacious Sunroom Off The Primary Bedroom Could Easily Be Converted To Outdoor Kitchen. Study Features Solid Wood Built Ins and Wood Floors. Jack and Jill Bath Features One Shared Tub/Shower With A Separate Vanity/Toilet For Each Room. Original 4 Car Garage Has Had Half Converted To A Workshop Space, Leaving 2 Garage Bays Still Available. Behind Garage Is A Spacious MIL Quarters Complete With Full Kitchen, Living, Bedroom and Bath. Laundry Hook Ups Are Also Available! Additional Barn/Shop In Back. Fantastic Entertaining Space Outside With Pool and Yard To Spare. You Do Not Want To Miss This One Of A Kind Property Nestled On Three Lots. Plenty Of Room To Grow! Schedule Your Private Showing Today.
Location
State TX
County Harris
Area Huffman Area
Rooms
Bedroom Description All Bedrooms Down,Split Plan,Walk-In Closet
Other Rooms 1 Living Area, Breakfast Room, Home Office/Study, Kitchen/Dining Combo, Quarters/Guest House, Sun Room, Utility Room in House
Master Bathroom Primary Bath: Double Sinks, Primary Bath: Jetted Tub, Primary Bath: Separate Shower, Secondary Bath(s): Double Sinks, Secondary Bath(s): Tub/Shower Combo
Kitchen Breakfast Bar, Island w/o Cooktop, Kitchen open to Family Room, Pantry
Interior
Interior Features Window Coverings, Wired for Sound
Heating Propane
Cooling Central Electric
Flooring Carpet, Tile, Vinyl Plank, Wood
Fireplaces Number 1
Fireplaces Type Gaslog Fireplace
Exterior
Exterior Feature Back Green Space, Barn/Stable, Covered Patio/Deck, Cross Fenced, Detached Gar Apt /Quarters, Patio/Deck, Porch, Screened Porch, Side Yard, Workshop
Parking Features Attached Garage
Garage Spaces 1.0
Garage Description Additional Parking, Converted Garage, Double-Wide Driveway, Workshop
Pool Gunite, In Ground
Roof Type Composition
Street Surface Concrete
Private Pool Yes
Building
Lot Description Wooded
Story 1
Foundation Slab
Lot Size Range 5 Up to 10 Acres
Sewer Septic Tank
Water Public Water
Structure Type Brick,Cement Board,Wood
New Construction No
Schools
Elementary Schools Huffman Elementary School (Huffman)
Middle Schools Huffman Middle School
High Schools Hargrave High School
School District 28 - Huffman
Others
HOA Fee Include Clubhouse,Grounds,Recreational Facilities
Senior Community No
Restrictions Deed Restrictions
Tax ID 118-236-005-0003
Energy Description Attic Vents,Ceiling Fans,Digital Program Thermostat
Acceptable Financing Cash Sale, Conventional
Tax Rate 1.7848
Disclosures Sellers Disclosure
Listing Terms Cash Sale, Conventional
Financing Cash Sale,Conventional
Special Listing Condition Sellers Disclosure
Read Less

Bought with Century 21 Exclusive




