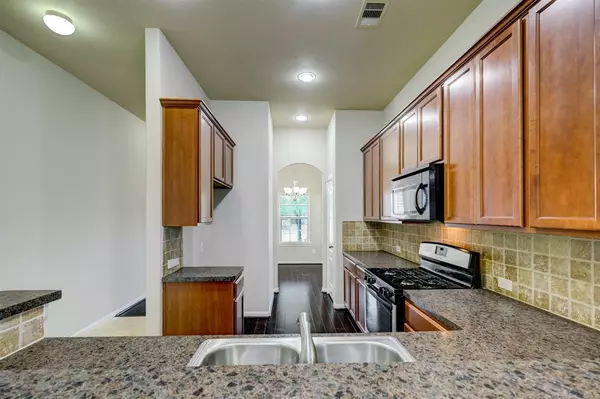For more information regarding the value of a property, please contact us for a free consultation.
28514 Lockeridge Springs DR Spring, TX 77386
Want to know what your home might be worth? Contact us for a FREE valuation!

Our team is ready to help you sell your home for the highest possible price ASAP
Key Details
Property Type Single Family Home
Listing Status Sold
Purchase Type For Sale
Square Footage 1,686 sqft
Price per Sqft $161
Subdivision Lockeridge Farms
MLS Listing ID 33064311
Sold Date 09/14/23
Style Traditional
Bedrooms 3
Full Baths 2
HOA Fees $45/ann
HOA Y/N 1
Year Built 2011
Annual Tax Amount $6,223
Tax Year 2022
Lot Size 6,527 Sqft
Acres 0.1498
Property Description
Beautiful one-story home zoned to exemplary Conroe ISD schools situated on a large corner lot in an amazing location is move-in ready! A lovely front porch welcomes you into the light and bright home with an open floor plan flowing from the formal dining room / flex space into the kitchen with a gas range, abundant cabinetry, and pantry. Seamless movement into the living area with gleaming title floors and a stone gas log fireplace that creates a cozy inviting ambiance. A large primary bedroom with a walk-in closet, dual sinks and a separate shower and tub is a homeowner's dream. Two secondary bedrooms with sizable closets and a full bathroom are split from the primary bedroom offering maximum privacy. The backyard offers a covered patio that is great for relaxing or entertaining family and friends. Oversized 2 car garage, fresh paint throughout, gutters around the whole home, no carpet and lush landscape are just a few of the home's great qualities! Do not let this home pass you by!
Location
State TX
County Montgomery
Area Spring Northeast
Rooms
Bedroom Description 2 Bedrooms Down,All Bedrooms Down,En-Suite Bath,Primary Bed - 1st Floor,Split Plan,Walk-In Closet
Other Rooms 1 Living Area, Breakfast Room, Formal Dining, Home Office/Study, Kitchen/Dining Combo, Living Area - 1st Floor, Living/Dining Combo, Utility Room in House
Master Bathroom Primary Bath: Double Sinks, Primary Bath: Separate Shower, Primary Bath: Soaking Tub, Secondary Bath(s): Tub/Shower Combo
Kitchen Kitchen open to Family Room, Pantry
Interior
Interior Features Window Coverings, Fire/Smoke Alarm
Heating Central Gas
Cooling Central Electric
Flooring Tile, Wood
Fireplaces Number 1
Fireplaces Type Gas Connections, Gaslog Fireplace
Exterior
Exterior Feature Back Yard, Back Yard Fenced, Covered Patio/Deck, Patio/Deck, Porch, Side Yard, Sprinkler System
Parking Features Attached Garage, Oversized Garage
Garage Spaces 2.0
Garage Description Auto Garage Door Opener, Double-Wide Driveway
Roof Type Composition
Private Pool No
Building
Lot Description Corner, Subdivision Lot
Story 1
Foundation Slab
Lot Size Range 0 Up To 1/4 Acre
Water Water District
Structure Type Brick,Cement Board
New Construction No
Schools
Elementary Schools Ann K. Snyder Elementary School
Middle Schools York Junior High School
High Schools Grand Oaks High School
School District 11 - Conroe
Others
Senior Community No
Restrictions Deed Restrictions
Tax ID 6924-00-05400
Energy Description Ceiling Fans,Digital Program Thermostat
Acceptable Financing Cash Sale, Conventional, FHA, VA
Tax Rate 2.6451
Disclosures Mud, Other Disclosures, Sellers Disclosure
Listing Terms Cash Sale, Conventional, FHA, VA
Financing Cash Sale,Conventional,FHA,VA
Special Listing Condition Mud, Other Disclosures, Sellers Disclosure
Read Less

Bought with United Real Estate




