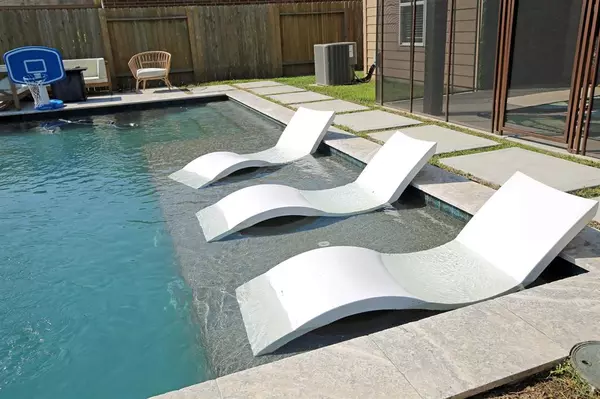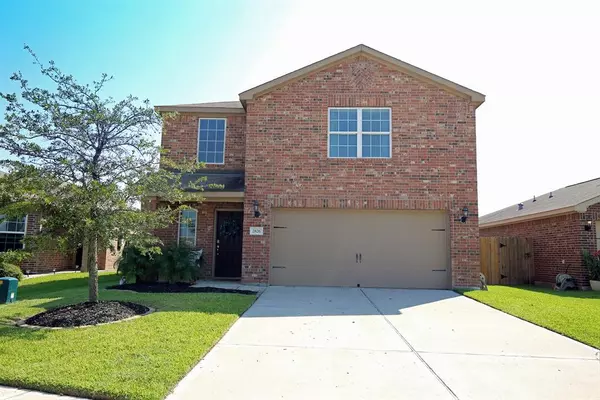For more information regarding the value of a property, please contact us for a free consultation.
2826 Trawler PL Texas City, TX 77568
Want to know what your home might be worth? Contact us for a FREE valuation!

Our team is ready to help you sell your home for the highest possible price ASAP
Key Details
Property Type Single Family Home
Listing Status Sold
Purchase Type For Sale
Square Footage 1,650 sqft
Price per Sqft $166
Subdivision Seacrest Sec 1
MLS Listing ID 91800454
Sold Date 09/08/23
Style Traditional
Bedrooms 3
Full Baths 2
Half Baths 1
HOA Fees $31/ann
HOA Y/N 1
Year Built 2017
Annual Tax Amount $7,571
Tax Year 2022
Lot Size 5,883 Sqft
Acres 0.1351
Property Description
Welcome to this delightful 3 bedroom 2.5-bath gem nestled in the charming Seacrest Subdivision in Texas City. This home has been thoughtfully designed with all bedrooms conveniently located upstairs for added privacy and separation from the bustling activities of the main level. The Primary Suite is a particular highlight, boasting a large walk-in closet and a private en-suite bath that offers ultimate sanctuary to unwind after a long day. Stepping into the property, you're greeted by a warm and inviting atmosphere that seamlessly combines comfort with style. The open concept living area provides an ideal backdrop for cozy family gatherings. Venturing outside is a private oasis with the sparkling pool to refresh you on those long hot Texas days. One of the most unique features is the lack of back neighbors. This outdoor space truly feels like your own secluded paradise! Located in the family friendly Seacrest Community with walking trails, splash pad, playground, disk golf course, etc.
Location
State TX
County Galveston
Area Texas City
Rooms
Bedroom Description All Bedrooms Up,En-Suite Bath,Primary Bed - 1st Floor,Walk-In Closet
Other Rooms 1 Living Area, Breakfast Room, Utility Room in House
Master Bathroom Half Bath, Primary Bath: Separate Shower, Primary Bath: Soaking Tub, Secondary Bath(s): Tub/Shower Combo
Kitchen Kitchen open to Family Room, Pantry
Interior
Interior Features Crown Molding, Dryer Included, Prewired for Alarm System, Refrigerator Included, Washer Included
Heating Central Electric
Cooling Central Electric
Flooring Laminate, Tile
Exterior
Exterior Feature Back Yard, Back Yard Fenced, Patio/Deck, Porch
Parking Features Attached Garage
Garage Spaces 2.0
Garage Description Double-Wide Driveway
Pool Gunite, In Ground
Roof Type Composition
Street Surface Concrete,Curbs,Gutters
Private Pool Yes
Building
Lot Description Subdivision Lot
Faces West
Story 2
Foundation Slab
Lot Size Range 0 Up To 1/4 Acre
Builder Name LGI
Sewer Public Sewer
Water Public Water, Water District
Structure Type Brick,Cement Board
New Construction No
Schools
Elementary Schools Lobit Elementary School
Middle Schools Dickinson Junior High
High Schools Dickinson High School
School District 17 - Dickinson
Others
HOA Fee Include Grounds,Recreational Facilities
Senior Community No
Restrictions Deed Restrictions
Tax ID 6367-0003-0010-000
Ownership Full Ownership
Energy Description Attic Fan,Ceiling Fans,Digital Program Thermostat
Acceptable Financing Cash Sale, Conventional, FHA, VA
Tax Rate 3.4516
Disclosures Mud, Other Disclosures, Sellers Disclosure, Tenant Occupied
Listing Terms Cash Sale, Conventional, FHA, VA
Financing Cash Sale,Conventional,FHA,VA
Special Listing Condition Mud, Other Disclosures, Sellers Disclosure, Tenant Occupied
Read Less

Bought with Priority One Real Estate




