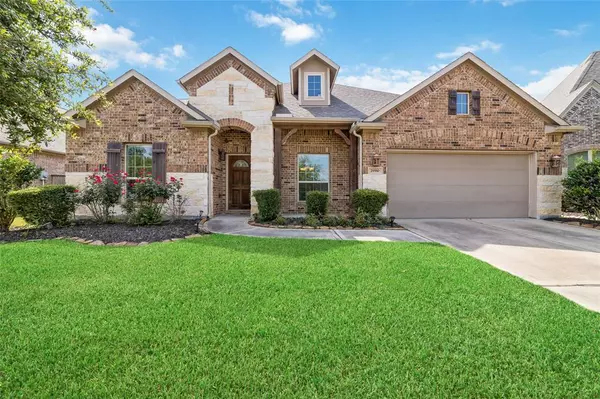For more information regarding the value of a property, please contact us for a free consultation.
29910 Valley Terrace DR Fulshear, TX 77441
Want to know what your home might be worth? Contact us for a FREE valuation!

Our team is ready to help you sell your home for the highest possible price ASAP
Key Details
Property Type Single Family Home
Listing Status Sold
Purchase Type For Sale
Square Footage 3,464 sqft
Price per Sqft $135
Subdivision Fulbrook On Fulshear Creek
MLS Listing ID 50684943
Sold Date 08/31/23
Style Traditional
Bedrooms 4
Full Baths 4
Half Baths 1
HOA Fees $100/ann
HOA Y/N 1
Year Built 2016
Annual Tax Amount $11,862
Tax Year 2022
Lot Size 8,142 Sqft
Acres 0.1869
Property Description
Reduced and priced to sell!! Welcome to Fulbrook on Fulshear Creek! This 4/4.5/2 CAR OVERSIZED GARAGE 1.5 story home has THE most flexible floorplan that will easily check every single one of your boxes. Just some of the features includes a formal dining upon entry or open office, massive kitchen with cabinets galore open to your Texas sized den, study with French doors, an additional open gameroom perfect for littles or a cozy little reading nook, three secondary bedrooms with walk-in closets, and a dreamy primary en suite with a bump-out that gives you the extra space you need. This flexible floorplan offers the structural upgrade 1/2 story which leads to its generously sized media room/gameroom upstairs with a separate bathroom. FFC offers a clubhouse, park area, beach entry pool, and lap pool, gym, and miles of walking trails for you to enjoy. ADDED BONUS: Under 3% tax rate plus zoned to the Distinguished Fulshear High School and A+ Rated schools.
Location
State TX
County Fort Bend
Area Fulshear/South Brookshire/Simonton
Rooms
Bedroom Description En-Suite Bath,Primary Bed - 1st Floor,Walk-In Closet
Other Rooms Breakfast Room, Family Room, Formal Dining, Gameroom Up, Home Office/Study, Utility Room in House
Master Bathroom Primary Bath: Double Sinks, Secondary Bath(s): Double Sinks
Kitchen Kitchen open to Family Room, Pantry, Walk-in Pantry
Interior
Interior Features Drapes/Curtains/Window Cover, Fire/Smoke Alarm, Formal Entry/Foyer, High Ceiling, Prewired for Alarm System
Heating Central Gas
Cooling Central Electric
Flooring Carpet, Laminate, Tile
Fireplaces Number 1
Fireplaces Type Freestanding, Gaslog Fireplace
Exterior
Exterior Feature Back Green Space, Back Yard, Back Yard Fenced, Patio/Deck, Porch, Side Yard, Sprinkler System
Parking Features Attached Garage, Oversized Garage
Garage Spaces 2.0
Roof Type Composition
Private Pool No
Building
Lot Description Subdivision Lot
Story 1
Foundation Slab
Lot Size Range 1/4 Up to 1/2 Acre
Builder Name CalAtlantic
Sewer Public Sewer
Water Public Water, Water District
Structure Type Brick,Cement Board,Wood
New Construction No
Schools
Elementary Schools Huggins Elementary School
Middle Schools Roberts/Leaman Junior High School
High Schools Fulshear High School
School District 33 - Lamar Consolidated
Others
HOA Fee Include Clubhouse,Grounds,Recreational Facilities
Senior Community No
Restrictions Deed Restrictions
Tax ID 3381-04-001-0480-901
Ownership Full Ownership
Energy Description Attic Fan,Attic Vents,Ceiling Fans,Digital Program Thermostat,HVAC>13 SEER,Insulated/Low-E windows,Radiant Attic Barrier
Acceptable Financing Cash Sale, Conventional, VA
Tax Rate 2.8907
Disclosures Sellers Disclosure
Listing Terms Cash Sale, Conventional, VA
Financing Cash Sale,Conventional,VA
Special Listing Condition Sellers Disclosure
Read Less

Bought with Greater Houston REP, Inc




