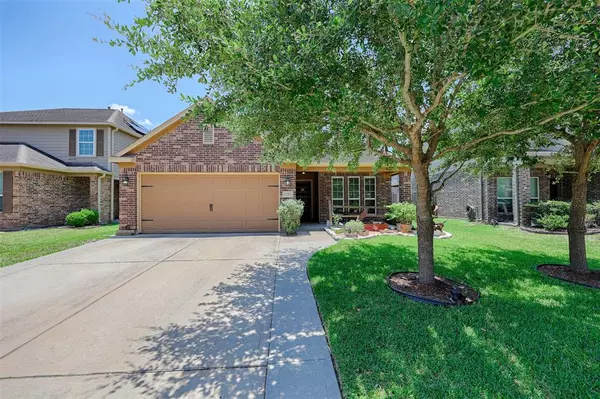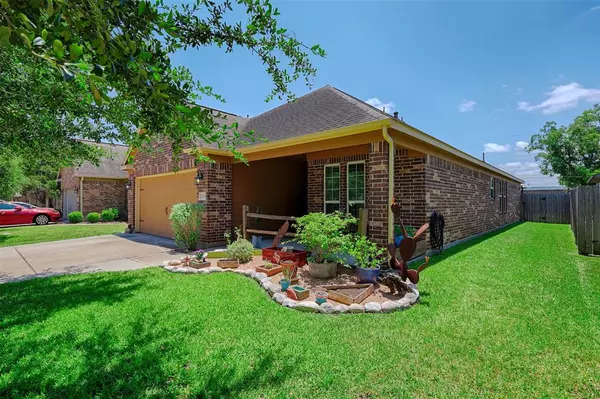For more information regarding the value of a property, please contact us for a free consultation.
15315 Knotty Chestnut ST Cypress, TX 77429
Want to know what your home might be worth? Contact us for a FREE valuation!

Our team is ready to help you sell your home for the highest possible price ASAP
Key Details
Property Type Single Family Home
Listing Status Sold
Purchase Type For Sale
Square Footage 1,744 sqft
Price per Sqft $169
Subdivision Grant Mdws Sec 4
MLS Listing ID 35627863
Sold Date 08/21/23
Style Split Level,Traditional
Bedrooms 3
Full Baths 2
HOA Fees $35/ann
HOA Y/N 1
Year Built 2014
Annual Tax Amount $6,459
Tax Year 2022
Lot Size 5,701 Sqft
Acres 0.1309
Property Description
This Grant Meadows home has an open layout with 10-foot ceilings in the kitchen, family room, and primary bedroom. There is a front porch, which provides a welcoming entryway to the home. The kitchen is spacious and features 42-inch maple cabinets with a walnut stain, a tile backsplash, and a breakfast bar. There is also a walk-in pantry for additional storage. The spacious primary bedroom has vaulted ceilings. the primary bathroom includes a separate bathtub and shower, double sinks, and a walk-in closet. The entryway, kitchen, breakfast area, utility room, and all bathrooms are tiled, the remainder of the flooring includes laminate. No carpet anywhere in the home. There is also an expansion of the driveway, which likely offers additional space. These features and details contribute to the overall design and functionality of the home, providing comfort, convenience, and aesthetic appeal.
Location
State TX
County Harris
Area Cypress North
Rooms
Bedroom Description All Bedrooms Down
Other Rooms 1 Living Area, Family Room, Utility Room in House
Master Bathroom Primary Bath: Double Sinks, Primary Bath: Separate Shower, Primary Bath: Soaking Tub, Secondary Bath(s): Tub/Shower Combo
Interior
Heating Central Gas
Cooling Central Electric
Flooring Laminate, Tile
Exterior
Exterior Feature Back Yard, Back Yard Fenced, Porch
Parking Features Attached Garage
Garage Spaces 2.0
Garage Description Auto Garage Door Opener
Roof Type Composition
Private Pool No
Building
Lot Description Cul-De-Sac, Subdivision Lot
Story 1
Foundation Slab
Lot Size Range 0 Up To 1/4 Acre
Water Water District
Structure Type Brick,Cement Board
New Construction No
Schools
Elementary Schools Black Elementary School (Cypress-Fairbanks)
Middle Schools Hamilton Middle School (Cypress-Fairbanks)
High Schools Cy-Fair High School
School District 13 - Cypress-Fairbanks
Others
Senior Community No
Restrictions Deed Restrictions
Tax ID 134-554-001-0002
Tax Rate 2.6981
Disclosures Mud, Sellers Disclosure
Special Listing Condition Mud, Sellers Disclosure
Read Less

Bought with Compass RE Texas, LLC - Houston




