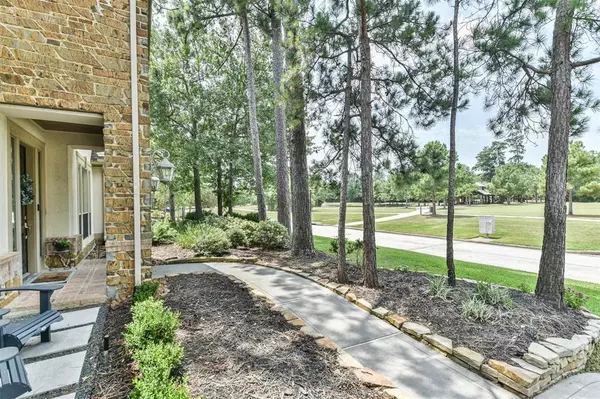For more information regarding the value of a property, please contact us for a free consultation.
250 E Tupelo Green CIR Spring, TX 77389
Want to know what your home might be worth? Contact us for a FREE valuation!

Our team is ready to help you sell your home for the highest possible price ASAP
Key Details
Property Type Single Family Home
Listing Status Sold
Purchase Type For Sale
Square Footage 3,713 sqft
Price per Sqft $189
Subdivision The Woodlands Creekside Park 12
MLS Listing ID 43221235
Sold Date 08/08/23
Style Traditional
Bedrooms 4
Full Baths 3
Half Baths 1
Year Built 2010
Annual Tax Amount $13,900
Tax Year 2022
Lot Size 8,369 Sqft
Acres 0.1921
Property Description
Stunning Trendmaker home located on a corner lot looking out to the beautiful Tupelo Park! This 4 bedroom, 3 1/2 bath home w/3 car tandem garage features formal dining w/decorative fixture & recessed lighting, Kitchen w/granite counters, SS appliances, elevated dishwasher, 5 burner gas range, & refrigerator included. Open floor plan, kitchen open to living area w/lots of windows, gas log fireplace & built-ins. 1st floor primary bedroom is spacious w/ bay window, his & her closets w/custom closet organizers. Low maintenance backyard w/ outdoor kitchen w/ grill & fridge, fire pit area, clubhouse and great drainage. 3 car tandem garage w/window unit ac & fan, workout mats to stay. Head your way upstairs to 3 great sized bedrooms & 2 baths up, a very large game room & media room, secret door (bookcase in hall). Out your front door is an amazing park w/kids playground, basketball court & walking trails. Walking or bike distance to shops & restaurants! Zoned to Creekside Forest Elementary!
Location
State TX
County Harris
Community The Woodlands
Area The Woodlands
Rooms
Bedroom Description Primary Bed - 1st Floor,Walk-In Closet
Other Rooms Breakfast Room, Family Room, Formal Dining, Gameroom Up, Home Office/Study, Living Area - 1st Floor, Media, Utility Room in House
Kitchen Island w/o Cooktop, Pantry
Interior
Interior Features Drapes/Curtains/Window Cover, Dryer Included, Fire/Smoke Alarm, Refrigerator Included, Washer Included
Heating Central Gas
Cooling Central Electric
Flooring Carpet, Tile, Wood
Fireplaces Number 1
Fireplaces Type Gaslog Fireplace
Exterior
Exterior Feature Back Yard, Back Yard Fenced, Covered Patio/Deck, Outdoor Kitchen, Patio/Deck, Sprinkler System
Parking Features Attached Garage, Tandem
Garage Spaces 3.0
Garage Description Auto Garage Door Opener
Roof Type Composition
Street Surface Concrete
Private Pool No
Building
Lot Description Corner, Subdivision Lot
Story 2
Foundation Slab
Lot Size Range 0 Up To 1/4 Acre
Water Water District
Structure Type Stone,Stucco
New Construction No
Schools
Elementary Schools Creekside Forest Elementary School
Middle Schools Creekside Park Junior High School
High Schools Tomball High School
School District 53 - Tomball
Others
Senior Community No
Restrictions Deed Restrictions
Tax ID 131-257-001-0001
Energy Description Ceiling Fans,Digital Program Thermostat,High-Efficiency HVAC,Insulated/Low-E windows,Radiant Attic Barrier
Acceptable Financing Cash Sale, Conventional, FHA, VA
Tax Rate 2.5376
Disclosures Sellers Disclosure
Listing Terms Cash Sale, Conventional, FHA, VA
Financing Cash Sale,Conventional,FHA,VA
Special Listing Condition Sellers Disclosure
Read Less

Bought with Walzel Properties - Corporate Office




