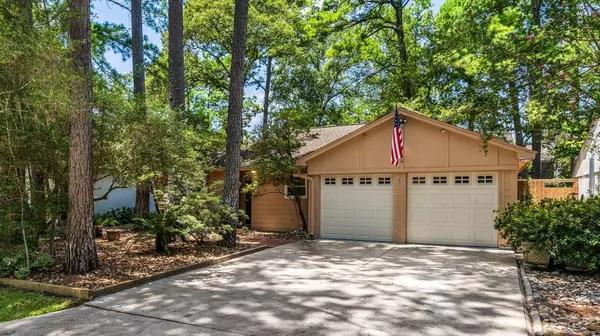For more information regarding the value of a property, please contact us for a free consultation.
5 Capewood CT The Woodlands, TX 77381
Want to know what your home might be worth? Contact us for a FREE valuation!

Our team is ready to help you sell your home for the highest possible price ASAP
Key Details
Property Type Single Family Home
Listing Status Sold
Purchase Type For Sale
Square Footage 1,254 sqft
Price per Sqft $203
Subdivision The Woodlands Village Panther Creek
MLS Listing ID 6019295
Sold Date 08/04/23
Style Ranch,Traditional
Bedrooms 3
Full Baths 2
Year Built 1981
Annual Tax Amount $3,129
Tax Year 2022
Lot Size 6,347 Sqft
Acres 0.1457
Property Description
Ever dream of living in The Woodlands? Now you can with this affordable home in an upfront location in The Woodlands! This one story is waiting for you to make it your new home! 3 bedrooms, 2 baths, high ceiling in the family room. All new windows, recent roof and a/c was replaced in 2022! Seller being a music enthusiast finished one room with acoustic ceiling. Priced so that you can come in and enhance with your personal touches for updating. Tucked away among the trees, this home offers a great private backyard with a paver patio! Hop on the hike and bike path to shopping, parks, schools & more! Zoned to Sally K Ride Elementary and College Park! 5 minutes to Town Center and I45 for an easy commute! Come and enjoy what living in The Woodlands is all about!
Location
State TX
County Montgomery
Community The Woodlands
Area The Woodlands
Rooms
Bedroom Description All Bedrooms Down,Primary Bed - 1st Floor,Walk-In Closet
Other Rooms 1 Living Area, Family Room, Living Area - 1st Floor, Utility Room in Garage
Master Bathroom Primary Bath: Shower Only, Secondary Bath(s): Shower Only
Den/Bedroom Plus 3
Kitchen Kitchen open to Family Room
Interior
Interior Features Alarm System - Owned, Drapes/Curtains/Window Cover, Fire/Smoke Alarm, High Ceiling
Heating Central Gas
Cooling Central Electric
Flooring Tile
Fireplaces Number 1
Fireplaces Type Mock Fireplace
Exterior
Exterior Feature Back Green Space, Back Yard, Back Yard Fenced, Patio/Deck, Private Driveway, Sprinkler System, Subdivision Tennis Court
Parking Features Attached Garage
Garage Spaces 2.0
Garage Description Double-Wide Driveway
Roof Type Composition
Street Surface Concrete,Curbs
Private Pool No
Building
Lot Description Cul-De-Sac, In Golf Course Community, Subdivision Lot, Wooded
Faces South
Story 1
Foundation Slab
Lot Size Range 0 Up To 1/4 Acre
Water Water District
Structure Type Cement Board
New Construction No
Schools
Elementary Schools Sally Ride Elementary School
Middle Schools Knox Junior High School
High Schools The Woodlands College Park High School
School District 11 - Conroe
Others
Senior Community No
Restrictions Deed Restrictions,Restricted
Tax ID 9726-09-09800
Energy Description Attic Vents,Ceiling Fans,Digital Program Thermostat,Insulated/Low-E windows,North/South Exposure
Acceptable Financing Cash Sale, Conventional, FHA, VA
Tax Rate 1.9018
Disclosures Estate, No Disclosures
Listing Terms Cash Sale, Conventional, FHA, VA
Financing Cash Sale,Conventional,FHA,VA
Special Listing Condition Estate, No Disclosures
Read Less

Bought with Parkway Realty - Mary Smitherman, Broker




