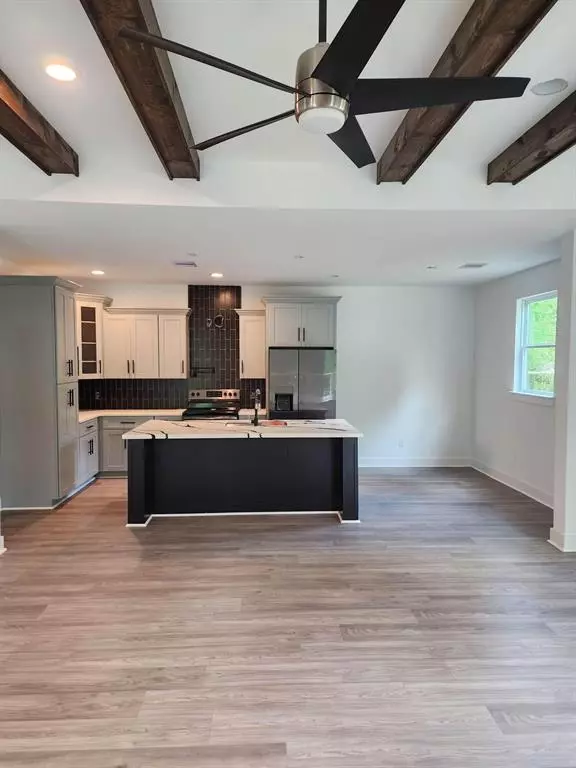For more information regarding the value of a property, please contact us for a free consultation.
512 Springwater DR Huffman, TX 77336
Want to know what your home might be worth? Contact us for a FREE valuation!

Our team is ready to help you sell your home for the highest possible price ASAP
Key Details
Property Type Single Family Home
Listing Status Sold
Purchase Type For Sale
Square Footage 2,000 sqft
Price per Sqft $165
Subdivision Water Wonderland U/R
MLS Listing ID 74575253
Sold Date 07/26/23
Style Contemporary/Modern,Craftsman,Other Style
Bedrooms 3
Full Baths 2
Half Baths 1
HOA Fees $2/ann
HOA Y/N 1
Year Built 2022
Annual Tax Amount $529
Tax Year 2021
Lot Size 5,500 Sqft
Acres 0.1263
Property Description
UNDER CONSTRUCTION! Gorgeous new construction by Jjames
Construction Company LLC. This stunning two-story floor plan with private driveway and remote
security gate, offers an open concept living & kitchen area on the first floor that extends to a
spacious fenced backyard. Primary suite and 2 secondary bedrooms on the second floor.
Upgraded finishes throughout including smart home system, Quartz counter tops, stainless-
steel appliances & upgraded cabinets with soft close drawers & doors. Primary bedroom offers
a large walk-in closet and BEAUTIFUL en-suite bathroom w/free standing tub and separate
walk-in shower. Nestled in the Water Wonderland Community which has nature trails, two
private gated parks with lake access, boat ramps, and picnic pavilions. Nearby shopping is
located in Atascocita/Kingwood. Photos are from a previous home with the same floor plan by the builder. Finishes may vary
Location
State TX
County Harris
Area Huffman Area
Rooms
Bedroom Description All Bedrooms Up,Primary Bed - 2nd Floor,Walk-In Closet
Other Rooms Family Room, Gameroom Up, Home Office/Study, Kitchen/Dining Combo, Utility Room in House
Master Bathroom Half Bath, Primary Bath: Double Sinks, Primary Bath: Separate Shower, Secondary Bath(s): Tub/Shower Combo
Kitchen Island w/o Cooktop, Kitchen open to Family Room, Pot Filler, Soft Closing Cabinets, Soft Closing Drawers, Under Cabinet Lighting, Walk-in Pantry
Interior
Interior Features Fire/Smoke Alarm, Formal Entry/Foyer, High Ceiling, Refrigerator Included
Heating Central Electric, Zoned
Cooling Central Electric, Zoned
Flooring Carpet, Tile, Vinyl Plank
Fireplaces Number 1
Exterior
Exterior Feature Back Yard Fenced
Parking Features Attached Garage
Garage Spaces 2.0
Roof Type Aluminum,Composition
Street Surface Asphalt
Accessibility Automatic Gate, Driveway Gate
Private Pool No
Building
Lot Description Cleared
Story 2
Foundation Slab
Lot Size Range 0 Up To 1/4 Acre
Builder Name Jjames Construction
Sewer Septic Tank
Water Well
Structure Type Cement Board,Wood
New Construction Yes
Schools
Elementary Schools Huffman Elementary School (Huffman)
Middle Schools Huffman Middle School
High Schools Hargrave High School
School District 28 - Huffman
Others
HOA Fee Include Recreational Facilities
Senior Community No
Restrictions Deed Restrictions
Tax ID 097-465-000-0345
Energy Description Attic Vents,Ceiling Fans,Digital Program Thermostat,Energy Star Appliances,Energy Star/CFL/LED Lights,Insulated/Low-E windows,Insulation - Batt,Insulation - Blown Fiberglass
Tax Rate 2.0083
Disclosures No Disclosures
Special Listing Condition No Disclosures
Read Less

Bought with HomeSmart




