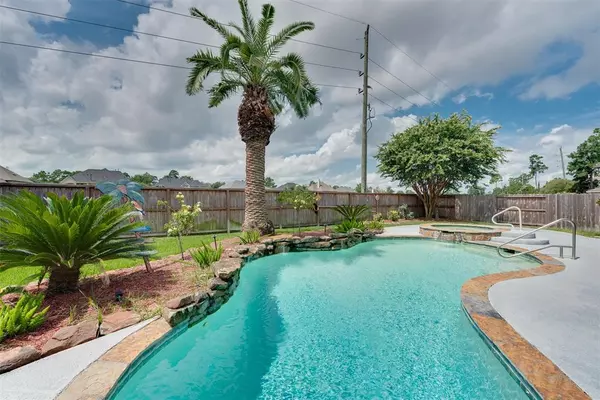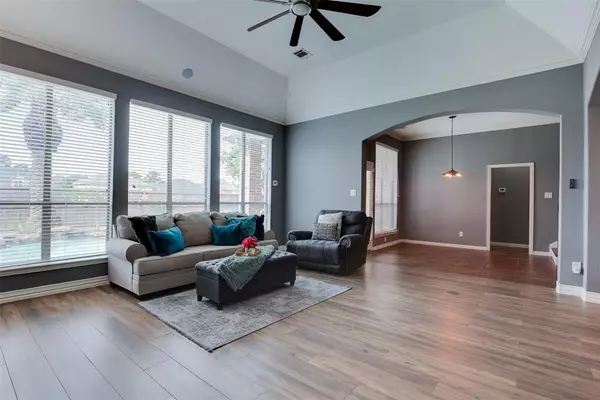For more information regarding the value of a property, please contact us for a free consultation.
12014 Lake Mead LN Humble, TX 77346
Want to know what your home might be worth? Contact us for a FREE valuation!

Our team is ready to help you sell your home for the highest possible price ASAP
Key Details
Property Type Single Family Home
Listing Status Sold
Purchase Type For Sale
Square Footage 3,272 sqft
Price per Sqft $143
Subdivision Eagle Spgs Sec 22
MLS Listing ID 58867100
Sold Date 07/21/23
Style Traditional
Bedrooms 3
Full Baths 3
Half Baths 1
HOA Fees $81/ann
HOA Y/N 1
Year Built 2005
Annual Tax Amount $11,510
Tax Year 2022
Lot Size 9,519 Sqft
Acres 0.2185
Property Description
This beautiful Highland home features a spacious family room overlooking the backyard oasis which includes a sparkling pool and spa with lush landscaping. The home has an updated kitchen with stainless appliances, a dedicated office and a formal dining room. All bedrooms are on the first floor. The second floor features a game room, with a full bath and closet. Extensive upgrades have been made to the home, including a whole house generator installed in 2021, a whole house water filtration system installed in 2020, new water heaters installed in 2023, a new roof installed in 2020 and fresh paint and flooring. The home backs up to the new MUD walking trail (no back neighbors).
This home offers a harmonious blend of elegance, modernity, and comfort, making it the perfect place to call your own. The home has impressive curb appeal, featuring a beautifully landscaped front yard and a charming facade and a spacious and thoughtfully designed floor plan.
Location
State TX
County Harris
Community Eagle Springs
Area Atascocita South
Rooms
Bedroom Description 2 Bedrooms Down,All Bedrooms Down,Primary Bed - 1st Floor
Other Rooms Breakfast Room, Den, Family Room, Gameroom Up, Home Office/Study, Living Area - 1st Floor, Utility Room in House
Master Bathroom Primary Bath: Double Sinks, Primary Bath: Jetted Tub, Primary Bath: Separate Shower
Den/Bedroom Plus 4
Kitchen Breakfast Bar, Pantry
Interior
Interior Features High Ceiling
Heating Central Gas
Cooling Central Electric
Flooring Carpet, Engineered Wood, Tile
Fireplaces Number 1
Fireplaces Type Gas Connections
Exterior
Exterior Feature Back Green Space, Back Yard Fenced, Covered Patio/Deck
Parking Features Attached Garage, Tandem
Garage Spaces 3.0
Pool Gunite
Roof Type Composition
Street Surface Concrete
Private Pool Yes
Building
Lot Description Greenbelt, Ravine
Faces North
Story 2
Foundation Slab
Lot Size Range 0 Up To 1/4 Acre
Builder Name Highland
Sewer Public Sewer
Water Public Water
Structure Type Brick,Cement Board
New Construction No
Schools
Elementary Schools Atascocita Springs Elementary School
Middle Schools West Lake Middle School
High Schools Atascocita High School
School District 29 - Humble
Others
HOA Fee Include Grounds,Recreational Facilities
Senior Community No
Restrictions Deed Restrictions
Tax ID 125-690-001-0059
Acceptable Financing Cash Sale, Conventional, FHA, VA
Tax Rate 2.7562
Disclosures Sellers Disclosure
Listing Terms Cash Sale, Conventional, FHA, VA
Financing Cash Sale,Conventional,FHA,VA
Special Listing Condition Sellers Disclosure
Read Less

Bought with Compass RE Texas, LLC - The Woodlands




