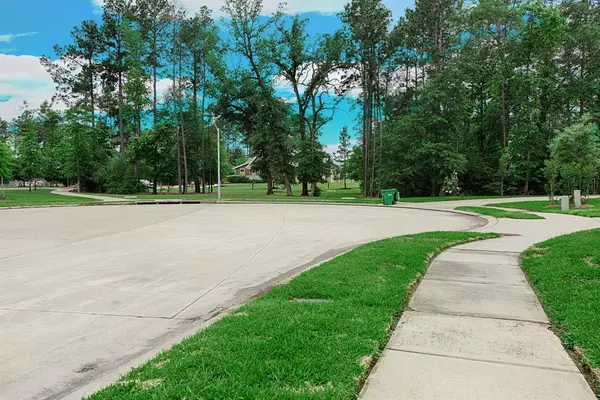For more information regarding the value of a property, please contact us for a free consultation.
14022 Beaverhead Range CT Conroe, TX 77384
Want to know what your home might be worth? Contact us for a FREE valuation!

Our team is ready to help you sell your home for the highest possible price ASAP
Key Details
Property Type Single Family Home
Listing Status Sold
Purchase Type For Sale
Square Footage 2,224 sqft
Price per Sqft $168
Subdivision Fosters Ridge 02
MLS Listing ID 92779939
Sold Date 06/16/23
Style Ranch,Traditional
Bedrooms 4
Full Baths 2
HOA Fees $70/ann
HOA Y/N 1
Year Built 2016
Annual Tax Amount $9,794
Tax Year 2022
Lot Size 7,533 Sqft
Acres 0.1729
Property Description
This is THE ONE! Located on a Cul-de-sac allowing plenty of room to play! There's a bonus too…the path at the end of the cul-de-sac leads to the neighborhood park, pool, & clubhouse. This ONE STORY, ALL Brick/Stone home, has additional touches that make this home uniquely cute! KITCHEN IS LOADED W/CABINETS (EQUIPPED W/ HARDWARE & UNDERMOUNT LIGHTING), LOTS of COUNTERTOP SPACE & TILED BACKSPLASH. The kitchen electrical outlets are placed underneath the top kitchen cabinets, allowing for a clean look. The over-sized island/ breakfast bar creates the centerpiece of this home, as it opens up to a generous sized Family room & dining room. Tucked away, just off the kitchen, is a custom built in desk w/ additional shelving. It doesn't stop here...the sizeable bedrooms have ceiling fans & walk-in closets. Sprinkler system equipped with additional watering system for planters & pots. 2 INCH BLINDS THROUGHOUT HOUSE. The Attic is floored for additional storage. ZONED TO THE WOODLANDS SCHOOLS!!
Location
State TX
County Montgomery
Area Conroe Southwest
Rooms
Bedroom Description Split Plan,Walk-In Closet
Other Rooms Family Room, Utility Room in House
Master Bathroom Primary Bath: Double Sinks, Primary Bath: Jetted Tub, Primary Bath: Separate Shower, Secondary Bath(s): Tub/Shower Combo, Vanity Area
Den/Bedroom Plus 4
Kitchen Breakfast Bar, Kitchen open to Family Room, Pantry, Under Cabinet Lighting
Interior
Interior Features Drapes/Curtains/Window Cover, Fire/Smoke Alarm, High Ceiling, Refrigerator Included
Heating Central Gas
Cooling Central Electric
Flooring Carpet, Tile
Exterior
Exterior Feature Back Yard Fenced, Patio/Deck, Porch, Sprinkler System
Parking Features Attached Garage
Garage Spaces 2.0
Roof Type Composition
Private Pool No
Building
Lot Description Cul-De-Sac
Story 1
Foundation Slab
Lot Size Range 0 Up To 1/4 Acre
Water Water District
Structure Type Brick
New Construction No
Schools
Elementary Schools Bush Elementary School (Conroe)
Middle Schools Mccullough Junior High School
High Schools The Woodlands High School
School District 11 - Conroe
Others
HOA Fee Include Clubhouse,Grounds,Recreational Facilities
Senior Community No
Restrictions Deed Restrictions
Tax ID 5164-02-06500
Energy Description Attic Vents,Ceiling Fans,Digital Program Thermostat,Energy Star/CFL/LED Lights,HVAC>13 SEER,Insulated/Low-E windows,Insulation - Other,Radiant Attic Barrier
Tax Rate 2.8914
Disclosures Mud, Sellers Disclosure
Special Listing Condition Mud, Sellers Disclosure
Read Less

Bought with Compass RE Texas, LLC - The Woodlands




