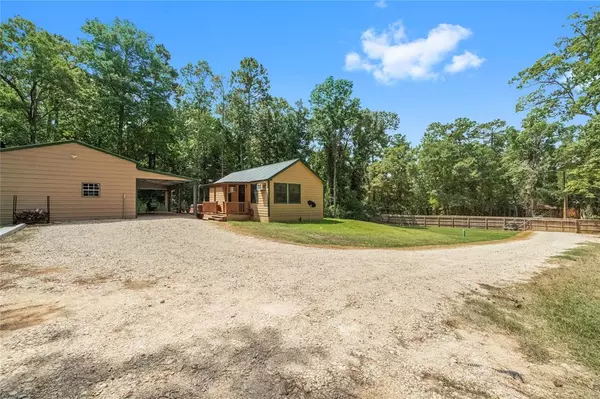For more information regarding the value of a property, please contact us for a free consultation.
253 The Ole Barney RD Livingston, TX 77351
Want to know what your home might be worth? Contact us for a FREE valuation!

Our team is ready to help you sell your home for the highest possible price ASAP
Key Details
Property Type Single Family Home
Listing Status Sold
Purchase Type For Sale
Square Footage 900 sqft
Price per Sqft $188
Subdivision Indian Spgs Lake Estates Se
MLS Listing ID 58479089
Sold Date 06/14/23
Style Ranch
Bedrooms 1
Full Baths 2
HOA Fees $3/ann
HOA Y/N 1
Year Built 2019
Annual Tax Amount $2,285
Tax Year 2022
Lot Size 0.591 Acres
Acres 0.5911
Property Description
This charming, rustic, 2019, 1 bed/ 2 bath home is sitting on just over a half acre of fenced, cleared property that is waiting on you to make it your own. This snug as a bug in a rug home has all you want to downsize but enjoy the manicured yard and hot tub that only needs you to supply the beverage of your choice and relax the work days off your shoulders. The massive 20 x 30 metal shop with 2- 12 x 25 covered lean to's on each side give you multiple options for storage and entertainment. The shop comes complete with a full restroom and shower. You also have a 20 x 20 covered carport with an attached 10 x 20 storage shed. You can also feel secure with the electric gate provided on your driveway. This property sits approximately 15 minutes from Livingston and under 10 minutes from the Naskila Gaming Center (casino) at the Alabama-Coushatta Indian Reservation.
Location
State TX
County Polk
Area Livingston Area
Rooms
Bedroom Description All Bedrooms Down,En-Suite Bath
Other Rooms Kitchen/Dining Combo, Living Area - 1st Floor, Utility Room in Garage
Master Bathroom Primary Bath: Shower Only
Kitchen Pots/Pans Drawers
Interior
Interior Features Refrigerator Included
Heating Window Unit
Cooling Window Units
Flooring Laminate
Exterior
Exterior Feature Back Yard Fenced, Fully Fenced, Patio/Deck, Porch, Spa/Hot Tub, Storage Shed, Workshop
Parking Features Detached Garage
Garage Spaces 3.0
Garage Description Additional Parking
Roof Type Aluminum
Street Surface Dirt
Private Pool No
Building
Lot Description Cleared, Subdivision Lot
Story 1
Foundation Pier & Beam
Lot Size Range 1/2 Up to 1 Acre
Sewer Septic Tank
Water Public Water
Structure Type Wood
New Construction No
Schools
Elementary Schools Lisd Open Enroll
Middle Schools Livingston Junior High School
High Schools Livingston High School
School District 103 - Livingston
Others
Senior Community No
Restrictions Deed Restrictions
Tax ID I0800-0892-00
Energy Description Ceiling Fans,Insulated Doors,Insulated/Low-E windows
Acceptable Financing Cash Sale, Conventional, FHA, USDA Loan, VA
Tax Rate 1.742
Disclosures Sellers Disclosure
Listing Terms Cash Sale, Conventional, FHA, USDA Loan, VA
Financing Cash Sale,Conventional,FHA,USDA Loan,VA
Special Listing Condition Sellers Disclosure
Read Less

Bought with RE/MAX ONE




