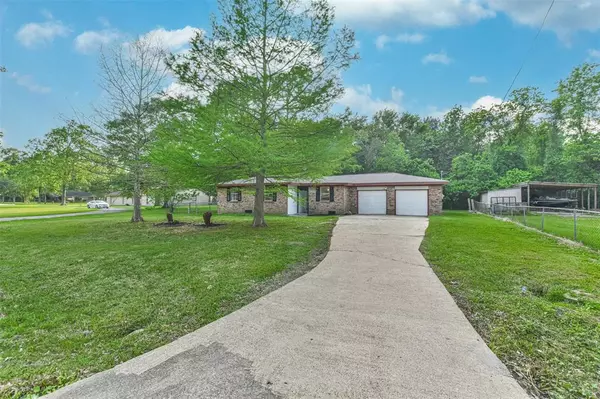For more information regarding the value of a property, please contact us for a free consultation.
24192 Holly ST Porter, TX 77365
Want to know what your home might be worth? Contact us for a FREE valuation!

Our team is ready to help you sell your home for the highest possible price ASAP
Key Details
Property Type Single Family Home
Listing Status Sold
Purchase Type For Sale
Square Footage 1,290 sqft
Price per Sqft $165
Subdivision Holly Terrace 01
MLS Listing ID 57957647
Sold Date 06/07/23
Style Ranch
Bedrooms 3
Full Baths 2
Year Built 1969
Annual Tax Amount $3,249
Tax Year 2022
Lot Size 0.257 Acres
Acres 0.2571
Property Description
Welcome home to this newly renovated home that would be a great starter home or if downsizing. Features of the home include: newer roof (approx 4 yrs old); foundation work done/re-leveled (this is a pier and beam home); ductwork replaced; new brushed nickel light fixtures and hardware; brand new front door & door to garage; soffits and shutters outside have been repainted; backyard is almost completely fenced in; new water heater & steps into the garage; new paint; the spacious kitchen has granite counters, subway tile backsplash, new paint on cabinets & brushed nickel cabinet/drawer pulls, brand new SS dishwasher & gas range; primary bathroom used to be an en-suite 1/2 bath and they converted it into a full bathroom with a new sink, mirror & subway tile shower; primary bedroom has a new window; secondary bathroom has a new vanity, brand new window, w/linen storage; vinyl plank (wood look) flooring through the entire home; covered back patio and so much more! Close to Hwy 59 & Hwy 99!
Location
State TX
County Montgomery
Area Porter/New Caney East
Rooms
Bedroom Description All Bedrooms Down,En-Suite Bath
Other Rooms 1 Living Area, Breakfast Room, Formal Dining, Utility Room in Garage
Master Bathroom Primary Bath: Shower Only, Secondary Bath(s): Tub/Shower Combo
Den/Bedroom Plus 3
Kitchen Breakfast Bar, Kitchen open to Family Room
Interior
Interior Features Formal Entry/Foyer
Heating Central Gas
Cooling Central Electric
Flooring Vinyl Plank
Exterior
Exterior Feature Covered Patio/Deck, Partially Fenced
Parking Features Attached Garage
Garage Spaces 2.0
Roof Type Composition
Street Surface Asphalt
Private Pool No
Building
Lot Description Cleared
Story 1
Foundation Pier & Beam
Lot Size Range 1/4 Up to 1/2 Acre
Sewer Public Sewer
Water Public Water, Water District
Structure Type Brick,Vinyl,Wood
New Construction No
Schools
Elementary Schools Porter Elementary School (New Caney)
Middle Schools Woodridge Forest Middle School
High Schools Porter High School (New Caney)
School District 39 - New Caney
Others
Senior Community No
Restrictions No Restrictions,Unknown
Tax ID 5890-01-01600
Ownership Full Ownership
Energy Description Ceiling Fans
Acceptable Financing Cash Sale, Conventional, FHA
Tax Rate 2.4875
Disclosures Mud, Sellers Disclosure
Listing Terms Cash Sale, Conventional, FHA
Financing Cash Sale,Conventional,FHA
Special Listing Condition Mud, Sellers Disclosure
Read Less

Bought with Fathom Realty




