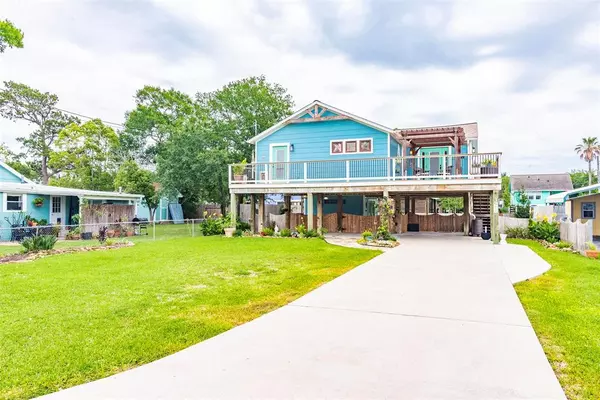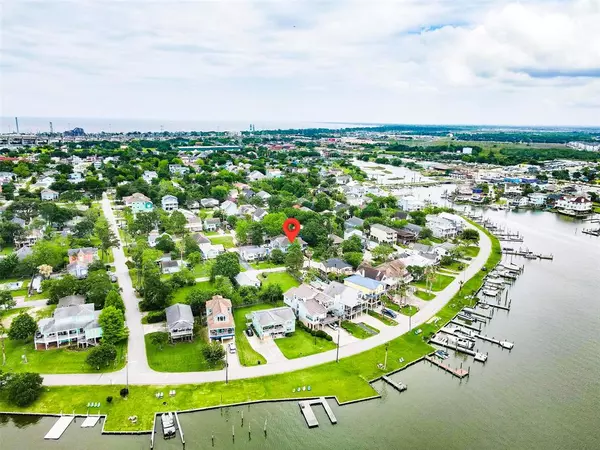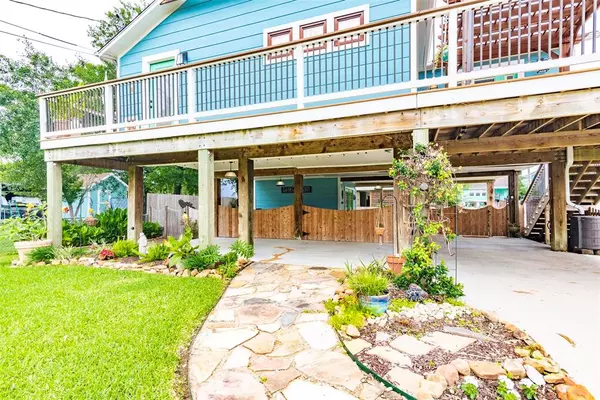For more information regarding the value of a property, please contact us for a free consultation.
615 Narcissus RD Clear Lake Shores, TX 77565
Want to know what your home might be worth? Contact us for a FREE valuation!

Our team is ready to help you sell your home for the highest possible price ASAP
Key Details
Property Type Single Family Home
Listing Status Sold
Purchase Type For Sale
Square Footage 1,090 sqft
Price per Sqft $399
Subdivision Clear Lake Shores
MLS Listing ID 62199463
Sold Date 05/30/23
Style Other Style
Bedrooms 3
Full Baths 2
Year Built 1955
Annual Tax Amount $4,182
Tax Year 2022
Lot Size 6,000 Sqft
Acres 0.1377
Property Description
This charming coastal cottage in Clear Lake Shores combines thoughtful design with comfort and ease. From the abundant natural light, to custom designer finishes this home is move-in ready. The well laid out kitchen boasts ample storage, with pull-out shelving in the pantry cupboards. Well appointed guest bathroom and 2 guest rooms, along with laundry closet with built-in storage. The primary bedroom and spacious primary bath feature additional space that can be utilized in a number of ways: large closet/dressing room, study, nursery - endless options. Enjoy the sunset and peak-a-boo water view from the large deck with custom pergola. The oversized lot and covered patio area provides endless outdoor entertaining space, with even the possibility of a cocktail pool in the yard. The backyard is fully fenced. Storage room outfitted for an outdoor kitchen, can be utilized in a number of ways depending on your needs. Minutes from shopping/restaurants, CCISD and low taxes, look no further!
Location
State TX
County Galveston
Area League City
Rooms
Bedroom Description All Bedrooms Down,Primary Bed - 1st Floor,Walk-In Closet
Other Rooms Family Room, Living/Dining Combo
Master Bathroom Primary Bath: Separate Shower, Primary Bath: Shower Only, Secondary Bath(s): Tub/Shower Combo
Kitchen Island w/o Cooktop, Pots/Pans Drawers
Interior
Interior Features Balcony, Crown Molding, Dryer Included, Fire/Smoke Alarm, High Ceiling, Refrigerator Included, Washer Included
Heating Central Electric, Central Gas
Cooling Central Electric
Flooring Engineered Wood
Exterior
Exterior Feature Back Yard, Back Yard Fenced, Balcony
Carport Spaces 1
Roof Type Composition
Private Pool No
Building
Lot Description Subdivision Lot
Faces West
Story 1
Foundation On Stilts
Lot Size Range 0 Up To 1/4 Acre
Sewer Public Sewer
Water Public Water
Structure Type Wood
New Construction No
Schools
Elementary Schools Stewart Elementary School (Clear Creek)
Middle Schools Bayside Intermediate School
High Schools Clear Falls High School
School District 9 - Clear Creek
Others
Senior Community No
Restrictions Deed Restrictions
Tax ID 2620-0000-0312-000
Tax Rate 1.7054
Disclosures Mud
Special Listing Condition Mud
Read Less

Bought with eXp Realty, LLC




