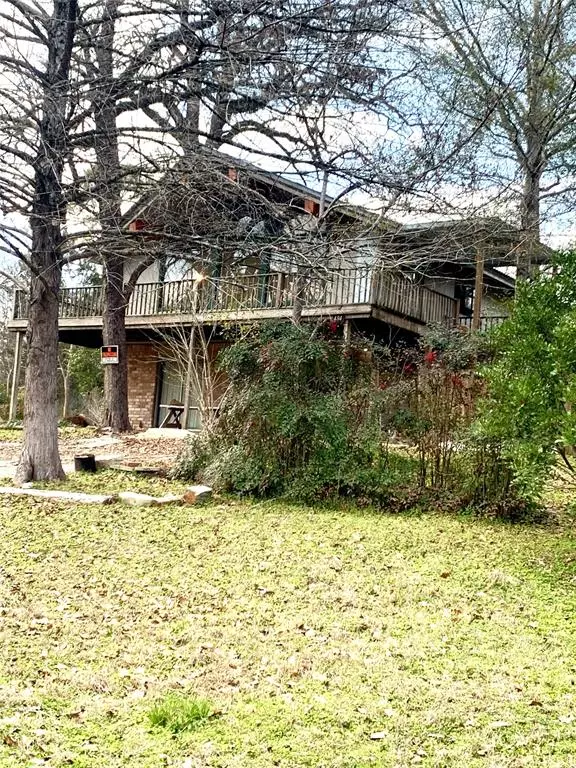For more information regarding the value of a property, please contact us for a free consultation.
494 Falcon DR Trinity, TX 75862
Want to know what your home might be worth? Contact us for a FREE valuation!

Our team is ready to help you sell your home for the highest possible price ASAP
Key Details
Property Type Single Family Home
Listing Status Sold
Purchase Type For Sale
Square Footage 1,470 sqft
Price per Sqft $68
Subdivision Pinecrest Estates
MLS Listing ID 81897595
Sold Date 05/25/23
Style Other Style,Traditional
Bedrooms 3
Full Baths 1
HOA Fees $66/qua
HOA Y/N 1
Year Built 1979
Tax Year 2022
Property Description
Highly motivated sellers .
Located on two large beautiful lots high on a hill in a quiet tranquil Waterfront subdivision.
This would make a great place for the avid boater or fisherman who enjoys the water and privacy .
High and dry and has never had flooded located in a Trinity Riverfront subdivision with access to Lake Livingston with a pool , boat ramp and park area just three blocks away just for property property owners .
HVAC system is less then 4 years old with a metal roof ,storage building , just needs a little TLC .
Location
State TX
County Trinity
Area Lake Livingston Area
Rooms
Bedroom Description 2 Primary Bedrooms,Primary Bed - 1st Floor
Other Rooms Family Room, Kitchen/Dining Combo, Living Area - 2nd Floor, Utility Room in House
Kitchen Kitchen open to Family Room
Interior
Interior Features Balcony, High Ceiling, Refrigerator Included
Heating Central Gas, Propane
Cooling Central Electric
Flooring Carpet, Laminate, Wood
Exterior
Exterior Feature Back Yard, Balcony, Covered Patio/Deck, Patio/Deck, Porch, Private Driveway, Side Yard, Storage Shed
Parking Features Attached Garage
Garage Spaces 1.0
Garage Description Double-Wide Driveway
Roof Type Aluminum
Street Surface Asphalt
Private Pool No
Building
Lot Description Subdivision Lot
Faces West
Story 2
Foundation Slab
Lot Size Range 0 Up To 1/4 Acre
Sewer Septic Tank
Water Public Water
Structure Type Brick,Wood
New Construction No
Schools
Elementary Schools Lansberry Elementary School
Middle Schools Trinity Junior High School
High Schools Trinity High School (Heb)
School District 63 - Trinity
Others
Senior Community No
Restrictions Deed Restrictions
Tax ID 21887
Ownership Full Ownership
Energy Description Ceiling Fans
Acceptable Financing Cash Sale, Conventional, FHA, Investor, VA
Tax Rate 1.8106
Disclosures Sellers Disclosure
Listing Terms Cash Sale, Conventional, FHA, Investor, VA
Financing Cash Sale,Conventional,FHA,Investor,VA
Special Listing Condition Sellers Disclosure
Read Less

Bought with RE/MAX Real Estate Assoc.




