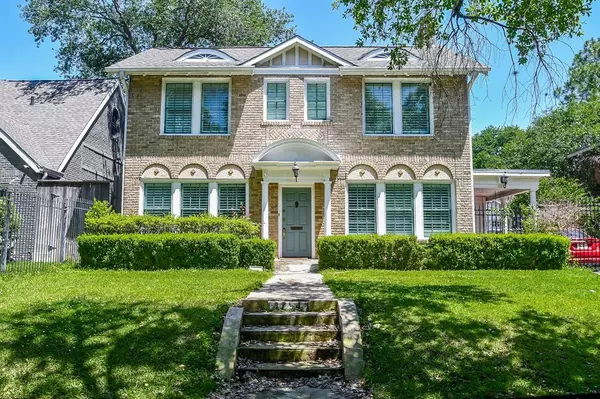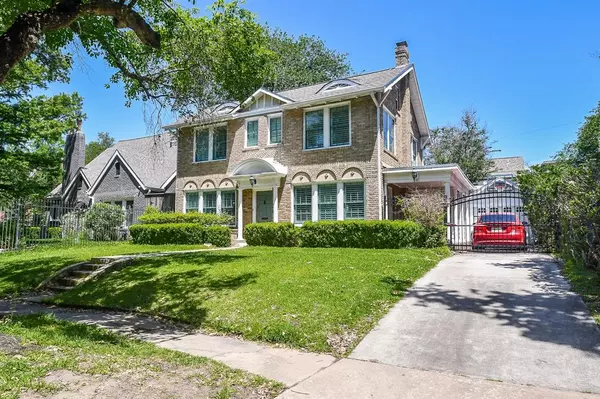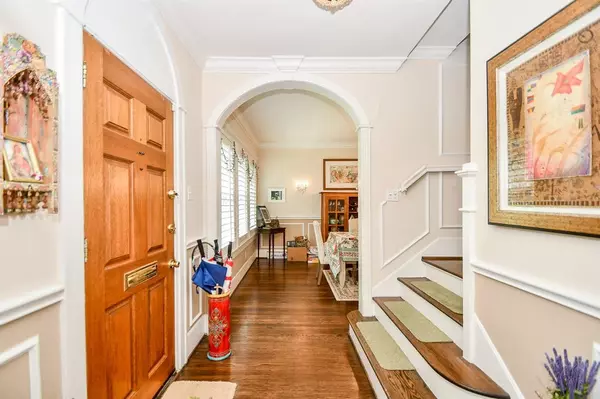For more information regarding the value of a property, please contact us for a free consultation.
1754 Harold ST Houston, TX 77098
Want to know what your home might be worth? Contact us for a FREE valuation!

Our team is ready to help you sell your home for the highest possible price ASAP
Key Details
Property Type Single Family Home
Listing Status Sold
Purchase Type For Sale
Square Footage 2,384 sqft
Price per Sqft $369
Subdivision Winlow Place
MLS Listing ID 18699068
Sold Date 07/06/23
Style Traditional
Bedrooms 3
Full Baths 2
Half Baths 1
Year Built 1930
Annual Tax Amount $17,630
Tax Year 2022
Lot Size 5,830 Sqft
Acres 0.1338
Property Description
Pool/private oasis in the city! Own a piece of Montrose history with this wonderful 1930's beauty in historic Winlow Place. Nestled between the Museum District, Downtown, River Oaks, and the Galleria in the center of the city, this historic charmer is an American traditional home on a wide oak-lined street. Main house is 2384 SF per appraisal district and guest house is 475 SF per seller. Enjoy abundant space with three bedrooms and 2 1/2 bathrooms in the main house. Detached quarters has two rooms that could be additional bedrooms/game room/media room. Hot water heaters replaced 2023 and 2021. New roof 2020. Updated kitchen 2019. Foundation work with warranty 2019. Downstairs floors refinished 2020. New composite outdoor deck 2023. Driveway gate and fencing 2016. Close to great restaurants and shopping in the heart of Montrose!
Location
State TX
County Harris
Area Montrose
Rooms
Bedroom Description All Bedrooms Up,Primary Bed - 2nd Floor
Other Rooms 1 Living Area, Formal Dining, Home Office/Study, Living Area - 1st Floor, Quarters/Guest House
Master Bathroom Half Bath, Primary Bath: Tub/Shower Combo, Secondary Bath(s): Shower Only
Den/Bedroom Plus 3
Interior
Interior Features Fire/Smoke Alarm
Heating Central Electric
Cooling Central Electric
Flooring Tile, Wood
Fireplaces Number 1
Fireplaces Type Wood Burning Fireplace
Exterior
Exterior Feature Back Yard, Back Yard Fenced, Balcony, Detached Gar Apt /Quarters, Patio/Deck, Sprinkler System
Parking Features Detached Garage
Garage Spaces 1.0
Garage Description Driveway Gate, Single-Wide Driveway
Pool Enclosed, Gunite, In Ground
Roof Type Composition
Street Surface Asphalt,Concrete
Accessibility Driveway Gate
Private Pool Yes
Building
Lot Description Subdivision Lot
Faces South
Story 3
Foundation Pier & Beam
Lot Size Range 0 Up To 1/4 Acre
Sewer Public Sewer
Water Public Water
Structure Type Brick,Unknown
New Construction No
Schools
Elementary Schools Baker Montessori School
Middle Schools Lanier Middle School
High Schools Lamar High School (Houston)
School District 27 - Houston
Others
Senior Community No
Restrictions Unknown
Tax ID 054-222-000-0008
Ownership Full Ownership
Energy Description Ceiling Fans,North/South Exposure
Acceptable Financing Cash Sale, Conventional
Tax Rate 2.2019
Disclosures Sellers Disclosure
Listing Terms Cash Sale, Conventional
Financing Cash Sale,Conventional
Special Listing Condition Sellers Disclosure
Read Less

Bought with Jim Simpson Realty




